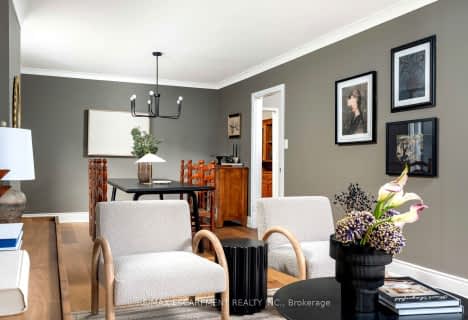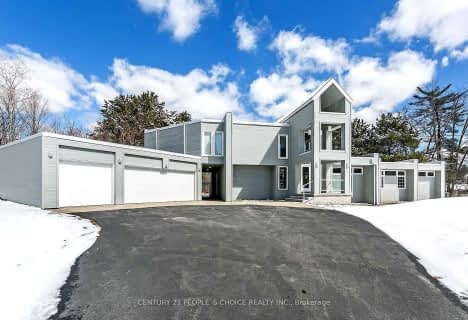
Martin Street Public School
Elementary: Public
8.15 km
Our Lady of Mount Carmel Catholic Elementary School
Elementary: Catholic
9.48 km
Kilbride Public School
Elementary: Public
7.73 km
Balaclava Public School
Elementary: Public
9.42 km
Brookville Public School
Elementary: Public
7.26 km
Queen of Heaven Elementary Catholic School
Elementary: Catholic
7.54 km
E C Drury/Trillium Demonstration School
Secondary: Provincial
9.45 km
Ernest C Drury School for the Deaf
Secondary: Provincial
9.63 km
Gary Allan High School - Milton
Secondary: Public
9.37 km
Milton District High School
Secondary: Public
9.14 km
Jean Vanier Catholic Secondary School
Secondary: Catholic
10.00 km
Bishop Paul Francis Reding Secondary School
Secondary: Catholic
10.68 km




