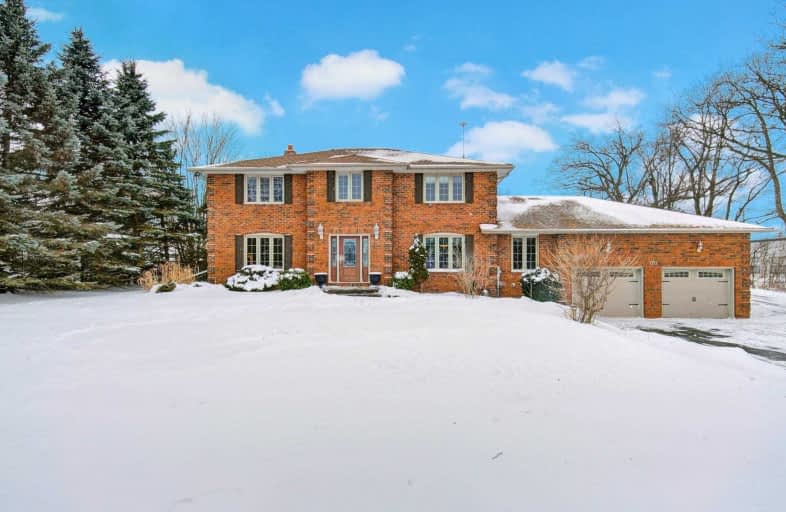Sold on Mar 17, 2020
Note: Property is not currently for sale or for rent.

-
Type: Detached
-
Style: 2-Storey
-
Size: 2500 sqft
-
Lot Size: 158.21 x 327.59 Feet
-
Age: 31-50 years
-
Taxes: $6,347 per year
-
Days on Site: 10 Days
-
Added: Mar 06, 2020 (1 week on market)
-
Updated:
-
Last Checked: 3 months ago
-
MLS®#: W4713476
-
Listed By: Royal lepage meadowtowne realty, brokerage
Gorgeous 1.1 Acre Estate Home Nestled In The Quaint Hamlet Of Campbellville Is The Perfect Sanctuary. Live, Play, Work At This Private & Prestigious 4+2 Bedrooms With Ample Additional Rooms. Basement Has Separate Entrance & Garage Entrance - Perfect For In-Laws. Steps From The 401 & Multiple Conservation Areas.
Extras
All S/S Kitchen Appliances And Sink New Dec 2019! Brand New Furnace & Hot Water Tank! Freshly Painted Throughout And New Upstairs Crown Molding! Solid Oak Kitchen Cupboards, Large Island And Breakfast Area! Wood-Burning Fireplace! Hot Tub!
Property Details
Facts for 170 Crawford Crescent, Milton
Status
Days on Market: 10
Last Status: Sold
Sold Date: Mar 17, 2020
Closed Date: Jun 26, 2020
Expiry Date: Jun 20, 2020
Sold Price: $1,350,000
Unavailable Date: Mar 17, 2020
Input Date: Mar 07, 2020
Property
Status: Sale
Property Type: Detached
Style: 2-Storey
Size (sq ft): 2500
Age: 31-50
Area: Milton
Community: Campbellville
Availability Date: Tba
Inside
Bedrooms: 4
Bedrooms Plus: 2
Bathrooms: 3
Kitchens: 1
Rooms: 11
Den/Family Room: Yes
Air Conditioning: Central Air
Fireplace: Yes
Central Vacuum: Y
Washrooms: 3
Building
Basement: Finished
Basement 2: Sep Entrance
Heat Type: Forced Air
Heat Source: Gas
Exterior: Brick
Water Supply: Well
Special Designation: Unknown
Other Structures: Greenhouse
Parking
Driveway: Pvt Double
Garage Spaces: 3
Garage Type: Built-In
Covered Parking Spaces: 8
Total Parking Spaces: 11
Fees
Tax Year: 2019
Tax Legal Description: Pcl 25-1,Sec20M442;Lt 25,Pl 20M442;Town Of Milton
Taxes: $6,347
Land
Cross Street: Reid Sideroad & Craw
Municipality District: Milton
Fronting On: West
Pool: Abv Grnd
Sewer: Septic
Lot Depth: 327.59 Feet
Lot Frontage: 158.21 Feet
Acres: .50-1.99
Additional Media
- Virtual Tour: https://openhouse.odyssey3d.ca/1548103?idx=1
Rooms
Room details for 170 Crawford Crescent, Milton
| Type | Dimensions | Description |
|---|---|---|
| Kitchen Ground | 4.88 x 3.91 | Eat-In Kitchen |
| Living Ground | 4.57 x 4.87 | |
| Dining Ground | 4.10 x 3.91 | |
| Office Ground | 3.21 x 2.75 | |
| Family Ground | 4.38 x 4.06 | |
| Br 2nd | 4.00 x 4.85 | |
| 2nd Br 2nd | 3.89 x 3.84 | |
| 3rd Br 2nd | 3.16 x 4.04 | |
| 4th Br 2nd | 3.47 x 3.80 | |
| Rec Bsmt | 5.68 x 11.60 | |
| Br Bsmt | 4.44 x 5.18 | |
| Br Bsmt | 4.46 x 2.84 |
| XXXXXXXX | XXX XX, XXXX |
XXXX XXX XXXX |
$X,XXX,XXX |
| XXX XX, XXXX |
XXXXXX XXX XXXX |
$X,XXX,XXX |
| XXXXXXXX XXXX | XXX XX, XXXX | $1,350,000 XXX XXXX |
| XXXXXXXX XXXXXX | XXX XX, XXXX | $1,450,000 XXX XXXX |

Martin Street Public School
Elementary: PublicOur Lady of Mount Carmel Catholic Elementary School
Elementary: CatholicKilbride Public School
Elementary: PublicBalaclava Public School
Elementary: PublicBrookville Public School
Elementary: PublicQueen of Heaven Elementary Catholic School
Elementary: CatholicE C Drury/Trillium Demonstration School
Secondary: ProvincialErnest C Drury School for the Deaf
Secondary: ProvincialGary Allan High School - Milton
Secondary: PublicMilton District High School
Secondary: PublicJean Vanier Catholic Secondary School
Secondary: CatholicBishop Paul Francis Reding Secondary School
Secondary: Catholic

