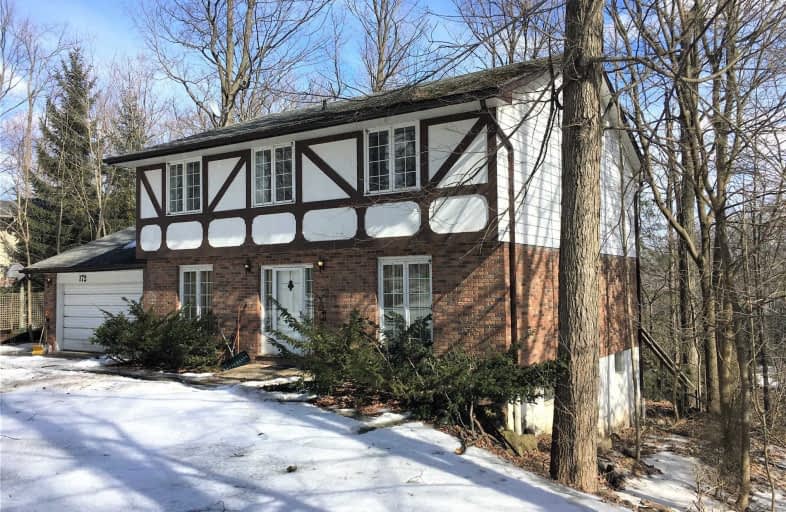Sold on Mar 22, 2019
Note: Property is not currently for sale or for rent.

-
Type: Detached
-
Style: 2-Storey
-
Size: 2500 sqft
-
Lot Size: 100.98 x 215.9 Feet
-
Age: 31-50 years
-
Taxes: $4,609 per year
-
Days on Site: 5 Days
-
Added: Sep 07, 2019 (5 days on market)
-
Updated:
-
Last Checked: 2 hours ago
-
MLS®#: W4384814
-
Listed By: Right at home realty inc., brokerage
Reno Special*Spacious 4+ Bedroom Home On A Very Large Private Treed Lot On A Quiet Cul-De-Sac. Home Has Huge Potential To Transform Into Your "Forever' Home. Highly Sought After Half+ Acre Lot In A Family Friendly Neighbourhood. This Property Is Surrounded By Majestic Trees & Offers A Tranquil Setting. Property Backs Onto A Ravine With Green Belt-Bird Watchers Paradise. Walking Distance To Shops, Parks, & All That Charming Campbellville Has To Offer.
Extras
Existing Appliances - Washer & Dryer - Both In As Found Condition. All Electric Light Fixtures. All Window Coverings. Home Sold In As Is Condition.
Property Details
Facts for 172 Jessie Avenue, Milton
Status
Days on Market: 5
Last Status: Sold
Sold Date: Mar 22, 2019
Closed Date: Jul 02, 2019
Expiry Date: Sep 11, 2019
Sold Price: $700,000
Unavailable Date: Mar 22, 2019
Input Date: Mar 17, 2019
Prior LSC: Sold
Property
Status: Sale
Property Type: Detached
Style: 2-Storey
Size (sq ft): 2500
Age: 31-50
Area: Milton
Community: Campbellville
Availability Date: April 17, 2019
Inside
Bedrooms: 4
Bedrooms Plus: 1
Bathrooms: 3
Kitchens: 1
Rooms: 9
Den/Family Room: Yes
Air Conditioning: None
Fireplace: Yes
Laundry Level: Lower
Washrooms: 3
Building
Basement: Part Fin
Basement 2: W/O
Heat Type: Forced Air
Heat Source: Gas
Exterior: Brick
Exterior: Stucco/Plaster
Elevator: N
Energy Certificate: N
Water Supply: Municipal
Special Designation: Unknown
Retirement: N
Parking
Driveway: Private
Garage Spaces: 2
Garage Type: Attached
Covered Parking Spaces: 6
Total Parking Spaces: 8
Fees
Tax Year: 2019
Tax Legal Description: Pcl 11-1, Sec M82; Lt11, Pl M82; Milton
Taxes: $4,609
Highlights
Feature: Cul De Sac
Feature: Grnbelt/Conserv
Feature: Ravine
Feature: School
Feature: Skiing
Feature: Wooded/Treed
Land
Cross Street: Main Street & Campbe
Municipality District: Milton
Fronting On: East
Pool: None
Sewer: Septic
Lot Depth: 215.9 Feet
Lot Frontage: 100.98 Feet
Rooms
Room details for 172 Jessie Avenue, Milton
| Type | Dimensions | Description |
|---|---|---|
| Living Ground | 3.94 x 5.70 | Large Window |
| Dining Ground | 3.02 x 3.60 | Large Window, Crown Moulding |
| Kitchen Ground | 3.96 x 4.70 | Family Size Kitchen, Large Window |
| Family Ground | 4.61 x 5.78 | Bay Window, Walk-Out |
| Br Ground | 3.52 x 3.56 | B/I Closet, Large Window |
| Master 2nd | 4.07 x 5.43 | 2 Pc Ensuite, W/I Closet, Large Window |
| 2nd Br 2nd | 3.00 x 4.53 | B/I Closet, Large Window |
| 3rd Br 2nd | 3.47 x 3.61 | B/I Closet, Large Window |
| 4th Br 2nd | 3.61 x 5.13 | B/I Closet, Large Window |
| XXXXXXXX | XXX XX, XXXX |
XXXX XXX XXXX |
$XXX,XXX |
| XXX XX, XXXX |
XXXXXX XXX XXXX |
$XXX,XXX |
| XXXXXXXX XXXX | XXX XX, XXXX | $700,000 XXX XXXX |
| XXXXXXXX XXXXXX | XXX XX, XXXX | $699,000 XXX XXXX |

Martin Street Public School
Elementary: PublicOur Lady of Mount Carmel Catholic Elementary School
Elementary: CatholicKilbride Public School
Elementary: PublicBalaclava Public School
Elementary: PublicBrookville Public School
Elementary: PublicQueen of Heaven Elementary Catholic School
Elementary: CatholicE C Drury/Trillium Demonstration School
Secondary: ProvincialErnest C Drury School for the Deaf
Secondary: ProvincialGary Allan High School - Milton
Secondary: PublicMilton District High School
Secondary: PublicJean Vanier Catholic Secondary School
Secondary: CatholicBishop Paul Francis Reding Secondary School
Secondary: Catholic- 3 bath
- 8 bed
- 3000 sqft
9072 Guelph Junction Road, Milton, Ontario • L0P 1B0 • Nassagaweya



