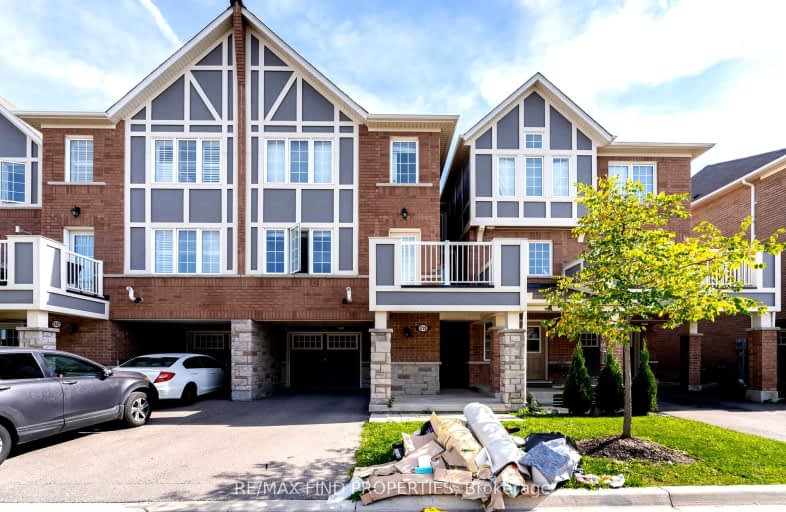Car-Dependent
- Most errands require a car.
37
/100
Some Transit
- Most errands require a car.
41
/100
Somewhat Bikeable
- Most errands require a car.
39
/100

St Peters School
Elementary: Catholic
1.78 km
Guardian Angels Catholic Elementary School
Elementary: Catholic
1.73 km
St. Anthony of Padua Catholic Elementary School
Elementary: Catholic
1.38 km
Irma Coulson Elementary Public School
Elementary: Public
1.24 km
Bruce Trail Public School
Elementary: Public
1.34 km
Hawthorne Village Public School
Elementary: Public
2.23 km
E C Drury/Trillium Demonstration School
Secondary: Provincial
3.25 km
Ernest C Drury School for the Deaf
Secondary: Provincial
3.00 km
Gary Allan High School - Milton
Secondary: Public
3.18 km
Milton District High School
Secondary: Public
3.90 km
Bishop Paul Francis Reding Secondary School
Secondary: Catholic
1.68 km
Craig Kielburger Secondary School
Secondary: Public
2.48 km
-
Beaty Neighbourhood Park South
820 Bennett Blvd, Milton ON 2.14km -
Coates Neighbourhood Park South
776 Philbrook Dr (Philbrook & Cousens Terrace), Milton ON 2.85km -
Bristol Park
3.03km
-
TD Bank Financial Group
810 Main St E (Thompson Rd), Milton ON L9T 0J4 2.29km -
TD Bank Financial Group
1040 Kennedy Cir, Milton ON L9T 0J9 3km -
A.M. Strategic Accountants Inc
225 Main St E, Milton ON L9T 1N9 3.98km












