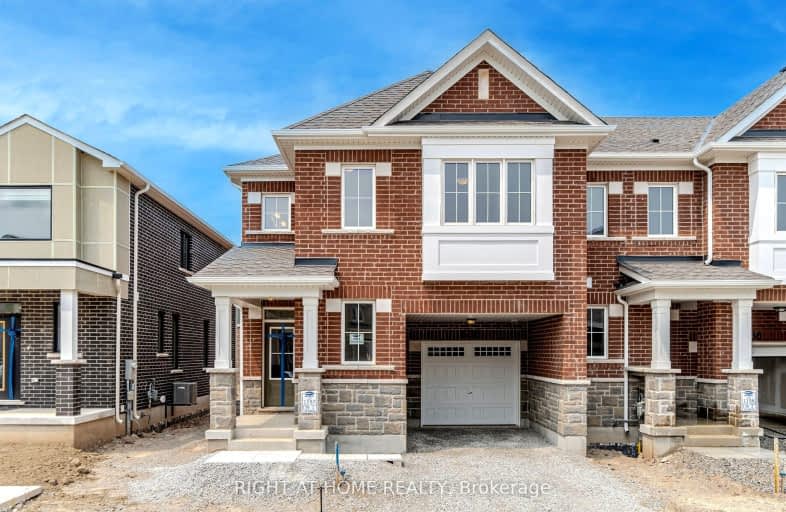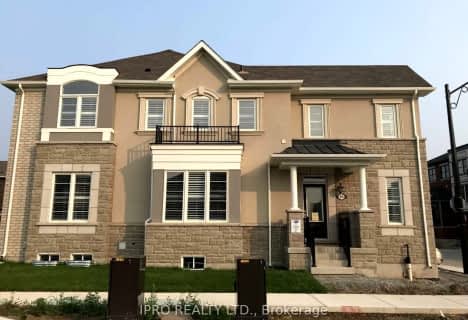Car-Dependent
- Almost all errands require a car.
0
/100

Our Lady of Fatima Catholic Elementary School
Elementary: Catholic
2.73 km
Guardian Angels Catholic Elementary School
Elementary: Catholic
2.00 km
Irma Coulson Elementary Public School
Elementary: Public
2.00 km
Bruce Trail Public School
Elementary: Public
2.55 km
Tiger Jeet Singh Public School
Elementary: Public
2.94 km
Hawthorne Village Public School
Elementary: Public
1.56 km
E C Drury/Trillium Demonstration School
Secondary: Provincial
4.07 km
Ernest C Drury School for the Deaf
Secondary: Provincial
3.94 km
Gary Allan High School - Milton
Secondary: Public
4.20 km
Jean Vanier Catholic Secondary School
Secondary: Catholic
4.50 km
Bishop Paul Francis Reding Secondary School
Secondary: Catholic
3.86 km
Craig Kielburger Secondary School
Secondary: Public
0.67 km
-
Bristol Park
2.03km -
Coates Neighbourhood Park South
776 Philbrook Dr (Philbrook & Cousens Terrace), Milton ON 2.65km -
Sherwood District Park
6.53km
-
CIBC Cash Dispenser
591 Ontario St S, Milton ON L9T 2N2 3.59km -
RBC Royal Bank
1240 Steeles Ave E (Steeles & James Snow Parkway), Milton ON L9T 6R1 5km -
CIBC
147 Main St E (Main street), Milton ON L9T 1N7 5.33km










