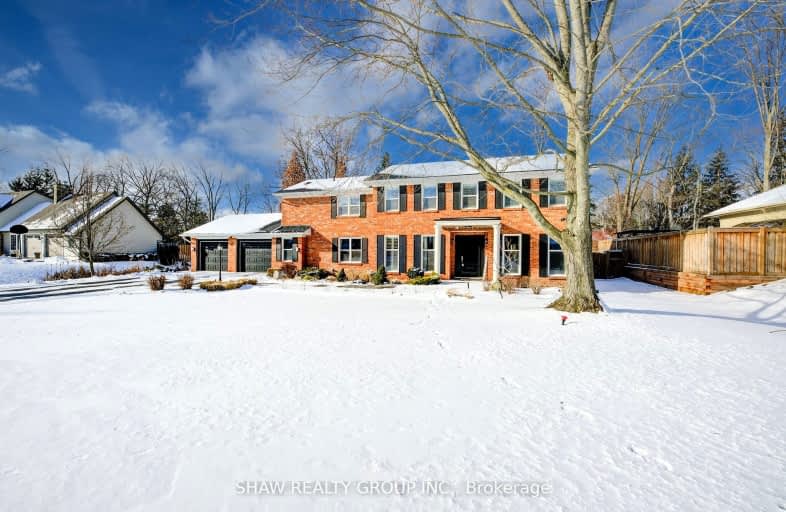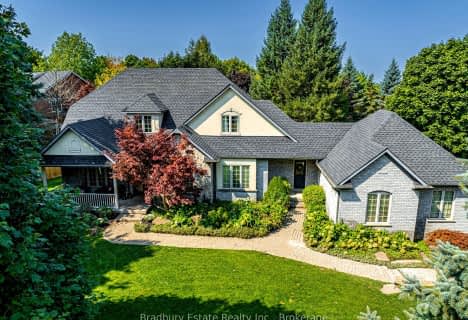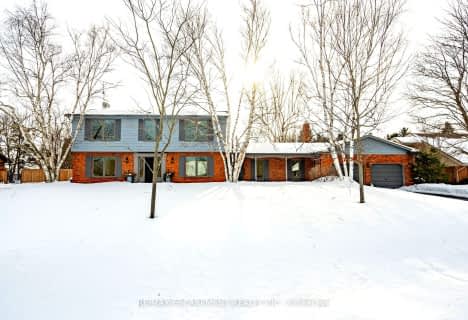Car-Dependent
- Almost all errands require a car.
No Nearby Transit
- Almost all errands require a car.
Somewhat Bikeable
- Most errands require a car.

Millgrove Public School
Elementary: PublicFlamborough Centre School
Elementary: PublicOur Lady of Mount Carmel Catholic Elementary School
Elementary: CatholicKilbride Public School
Elementary: PublicBalaclava Public School
Elementary: PublicGuardian Angels Catholic Elementary School
Elementary: CatholicMilton District High School
Secondary: PublicNotre Dame Roman Catholic Secondary School
Secondary: CatholicDundas Valley Secondary School
Secondary: PublicSt. Mary Catholic Secondary School
Secondary: CatholicJean Vanier Catholic Secondary School
Secondary: CatholicWaterdown District High School
Secondary: Public-
The Watermark Taphouse & Grille
115 Hamilton Street N, Waterdown, ON L8B 1A8 9.44km -
Bo's Sports Bar
3 - 419 E Dundas Street, Waterdown, ON L8B 0K4 10.02km -
Turtle Jack's
255 Dundas Street E, Waterdown, ON L0R 2H6 10.03km
-
Tim Hortons
26 Carlisle Road, Hamilton, ON L0R 1K0 3.28km -
Breezy Corners Family Restaurant
1480 Highway 6 N, Freelton, ON L8N 2Z7 3.35km -
McDonald's
115 Hamilton Street North, Waterdown, ON L0R 2H0 9.47km
-
Crunch Fitness
50 Horseshoe Crescent, Hamilton, ON L8B 0Y2 10.4km -
Orangetheory Fitness North Burlington
3450 Dundas St West, Burlington, ON L7M 4B8 12.49km -
LA Fitness
1326 Brant St, Burlington, ON L7P 1X8 13.57km
-
Morelli's Pharmacy
2900 Walkers Line, Burlington, ON L7M 4M8 12.62km -
Rexall Pharmacy
6541 Derry Road, Milton, ON L9T 7W1 12.97km -
Shoppers Drug Mart
6941 Derry Road W, Milton, ON L9T 7H5 13.71km
-
Cascata Bistro
281 Carlisle Road, Carlisle, ON L0R 1H2 0.59km -
Carlisle Bakery Plus
1467 Centre Road, Carlisle, ON L0R 1H2 0.66km -
Tim Hortons
26 Carlisle Road, Hamilton, ON L0R 1K0 3.28km
-
Smart Centres
4515 Dundas Street, Burlington, ON L7M 5B4 13.5km -
Appleby Crossing
2435 Appleby Line, Burlington, ON L7R 3X4 14.09km -
Millcroft Shopping Centre
2000-2080 Appleby Line, Burlington, ON L7L 6M6 14.66km
-
Fortinos Supermarket
115 Hamilton Street N, Waterdown, ON L0R 2H6 9.45km -
Goodness Me! Natural Food Market
74 Hamilton Street N, Waterdown, ON L0R 2H6 9.84km -
Sobeys
255 Dundas Street, Waterdown, ON L0R 2H6 10.13km
-
LCBO
3041 Walkers Line, Burlington, ON L5L 5Z6 12.34km -
LCBO
830 Main St E, Milton, ON L9T 0J4 16.69km -
The Beer Store
396 Elizabeth St, Burlington, ON L7R 2L6 16.92km
-
Shell
1294 ON 6 N, Hamilton, ON L8N 2Z7 4.47km -
Escarpment Esso
6783 Guelph Line, Milton, ON L9T 2X6 6.8km -
Maple Mechanical
3333 Mainway, Suite B, Burlington, ON L7M 1A6 14.71km
-
SilverCity Burlington Cinemas
1250 Brant Street, Burlington, ON L7P 1G6 13.5km -
Milton Players Theatre Group
295 Alliance Road, Milton, ON L9T 4W8 15.54km -
The Westdale
1014 King Street West, Hamilton, ON L8S 1L4 16.35km
-
Health Sciences Library, McMaster University
1280 Main Street, Hamilton, ON L8S 4K1 15.73km -
Mills Memorial Library
1280 Main Street W, Hamilton, ON L8S 4L8 15.99km -
H.G. Thode Library
1280 Main Street W, Hamilton, ON L8S 16.05km
-
Milton District Hospital
725 Bronte Street S, Milton, ON L9T 9K1 13.77km -
McMaster Children's Hospital
1200 Main Street W, Hamilton, ON L8N 3Z5 16.46km -
Joseph Brant Hospital
1245 Lakeshore Road, Burlington, ON L7S 0A2 16.91km
- 3 bath
- 4 bed
- 3000 sqft
499 Carlisle Road, Hamilton, Ontario • L0P 1B0 • Rural Flamborough
- 5 bath
- 4 bed
- 3000 sqft
436 8th Concession Road East, Hamilton, Ontario • L0P 1B0 • Carlisle












