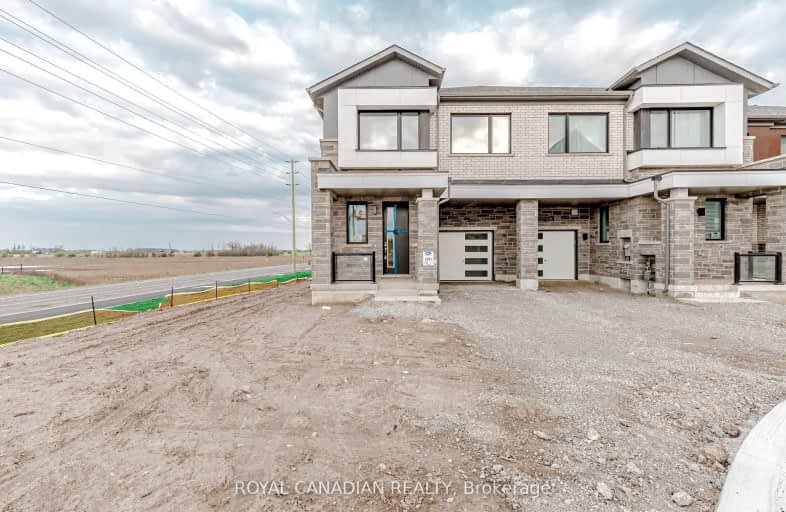Car-Dependent
- Almost all errands require a car.
1
/100
Minimal Transit
- Almost all errands require a car.
23
/100
Somewhat Bikeable
- Most errands require a car.
31
/100

Our Lady of Fatima Catholic Elementary School
Elementary: Catholic
2.90 km
Guardian Angels Catholic Elementary School
Elementary: Catholic
2.18 km
Irma Coulson Elementary Public School
Elementary: Public
2.17 km
Bruce Trail Public School
Elementary: Public
2.72 km
Tiger Jeet Singh Public School
Elementary: Public
3.11 km
Hawthorne Village Public School
Elementary: Public
1.74 km
E C Drury/Trillium Demonstration School
Secondary: Provincial
4.25 km
Ernest C Drury School for the Deaf
Secondary: Provincial
4.12 km
Gary Allan High School - Milton
Secondary: Public
4.38 km
Jean Vanier Catholic Secondary School
Secondary: Catholic
4.64 km
Bishop Paul Francis Reding Secondary School
Secondary: Catholic
4.02 km
Craig Kielburger Secondary School
Secondary: Public
0.85 km
-
Beaty Neighbourhood Park South
820 Bennett Blvd, Milton ON 2.01km -
Trudeau Park
2.54km -
Coates Neighbourhood Park South
776 Philbrook Dr (Philbrook & Cousens Terrace), Milton ON 2.83km
-
TD Bank Financial Group
1040 Kennedy Cir, Milton ON L9T 0J9 2.03km -
TD Bank Financial Group
1045 Bronte St S, Milton ON L9T 8X3 4.51km -
RBC Royal Bank
1240 Steeles Ave E (Steeles & James Snow Parkway), Milton ON L9T 6R1 5.14km





