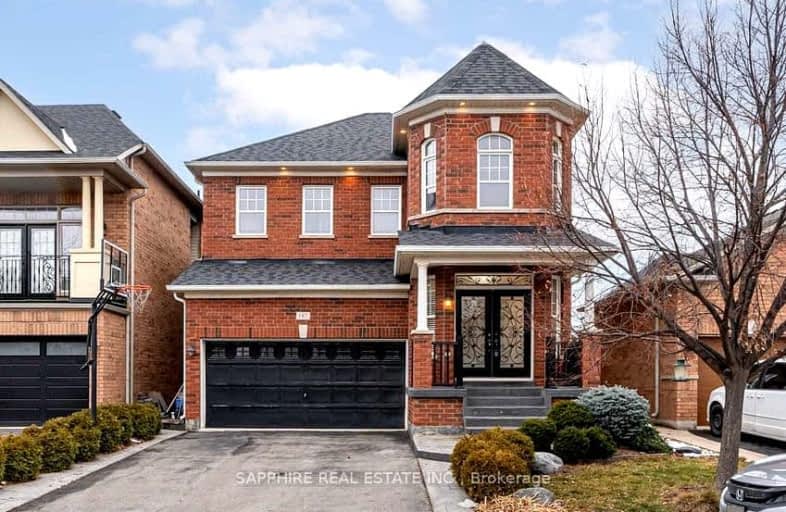Somewhat Walkable
- Some errands can be accomplished on foot.
Some Transit
- Most errands require a car.
Very Bikeable
- Most errands can be accomplished on bike.

Our Lady of Victory School
Elementary: CatholicLumen Christi Catholic Elementary School Elementary School
Elementary: CatholicSt. Benedict Elementary Catholic School
Elementary: CatholicQueen of Heaven Elementary Catholic School
Elementary: CatholicP. L. Robertson Public School
Elementary: PublicEscarpment View Public School
Elementary: PublicE C Drury/Trillium Demonstration School
Secondary: ProvincialErnest C Drury School for the Deaf
Secondary: ProvincialGary Allan High School - Milton
Secondary: PublicMilton District High School
Secondary: PublicJean Vanier Catholic Secondary School
Secondary: CatholicBishop Paul Francis Reding Secondary School
Secondary: Catholic-
Scott Neighbourhood Park West
351 Savoline Blvd, Milton ON 0.72km -
Bronte Meadows Park
165 Laurier Ave (Farmstead Dr.), Milton ON L9T 4W6 1.06km -
Optimist Park
1.23km
-
Scotiabank
620 Scott Blvd, Milton ON L9T 7Z3 0.45km -
CIBC Cash Dispenser
591 Ontario St S, Milton ON L9T 2N2 1.98km -
CIBC
9030 Derry Rd (Derry), Milton ON L9T 7H9 3.34km
- 4 bath
- 4 bed
- 2500 sqft
221 Etheridge Avenue North, Milton, Ontario • L9E 1H6 • 1032 - FO Ford














