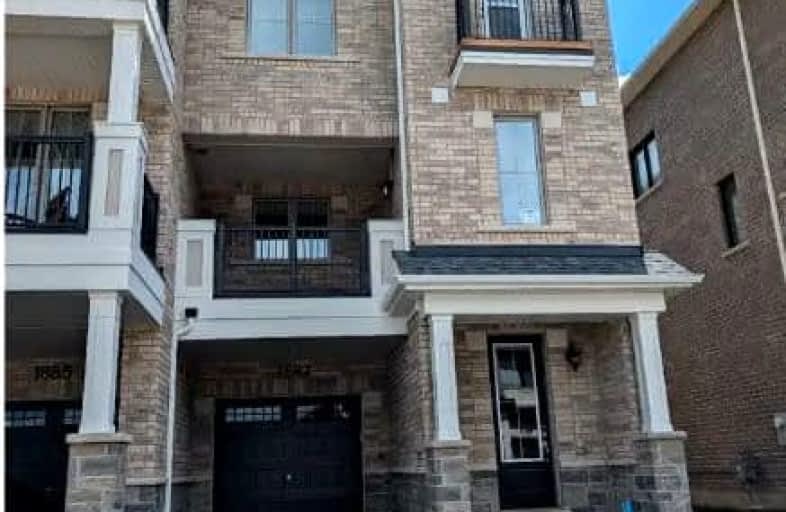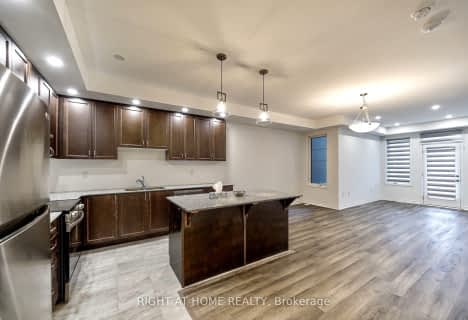Car-Dependent
- Almost all errands require a car.
1
/100
Some Transit
- Most errands require a car.
29
/100
Somewhat Bikeable
- Most errands require a car.
32
/100

Our Lady of Fatima Catholic Elementary School
Elementary: Catholic
2.82 km
Guardian Angels Catholic Elementary School
Elementary: Catholic
2.11 km
Irma Coulson Elementary Public School
Elementary: Public
2.11 km
Bruce Trail Public School
Elementary: Public
2.66 km
Tiger Jeet Singh Public School
Elementary: Public
3.04 km
Hawthorne Village Public School
Elementary: Public
1.67 km
E C Drury/Trillium Demonstration School
Secondary: Provincial
4.18 km
Ernest C Drury School for the Deaf
Secondary: Provincial
4.05 km
Gary Allan High School - Milton
Secondary: Public
4.31 km
Jean Vanier Catholic Secondary School
Secondary: Catholic
4.57 km
Bishop Paul Francis Reding Secondary School
Secondary: Catholic
3.96 km
Craig Kielburger Secondary School
Secondary: Public
0.77 km
-
Trudeau Park
2.49km -
Rasberry Park
Milton ON L9E 1J6 3.74km -
Sunny Mount Park
4.52km
-
Scotiabank
9030 Louis St Laurent Ave, Milton ON L9E 1X7 1.81km -
CIBC
9030 Derry Rd (Derry), Milton ON L9T 7H9 2.64km -
BMO Bank of Montreal
55 Ontario St S, Milton ON L9T 2M3 4.56km













