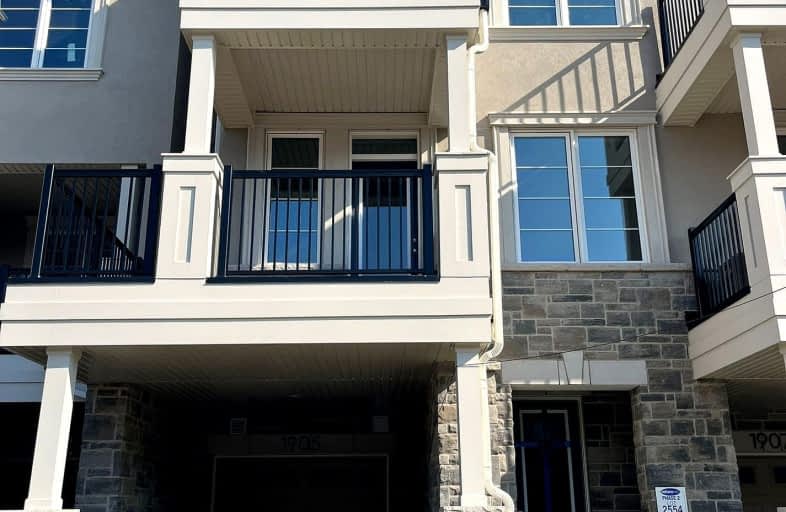Car-Dependent
- Almost all errands require a car.
1
/100
Some Transit
- Most errands require a car.
29
/100
Somewhat Bikeable
- Most errands require a car.
32
/100

Our Lady of Fatima Catholic Elementary School
Elementary: Catholic
2.78 km
Guardian Angels Catholic Elementary School
Elementary: Catholic
2.08 km
Irma Coulson Elementary Public School
Elementary: Public
2.09 km
Bruce Trail Public School
Elementary: Public
2.64 km
Tiger Jeet Singh Public School
Elementary: Public
3.00 km
Hawthorne Village Public School
Elementary: Public
1.63 km
E C Drury/Trillium Demonstration School
Secondary: Provincial
4.14 km
Ernest C Drury School for the Deaf
Secondary: Provincial
4.01 km
Gary Allan High School - Milton
Secondary: Public
4.28 km
Jean Vanier Catholic Secondary School
Secondary: Catholic
4.52 km
Bishop Paul Francis Reding Secondary School
Secondary: Catholic
3.95 km
Craig Kielburger Secondary School
Secondary: Public
0.73 km
-
Bristol Park
2.07km -
Trudeau Park
2.49km -
Rasberry Park
Milton ON L9E 1J6 3.69km
-
Scotiabank
9030 Louis St Laurent Ave, Milton ON L9E 1X7 1.76km -
President's Choice Financial Pavilion and ATM
820 Main St E, Milton ON L9T 0J4 4.02km -
CIBC
6931 Derry Rd (Bronte), Milton ON L9T 7H5 4.95km














