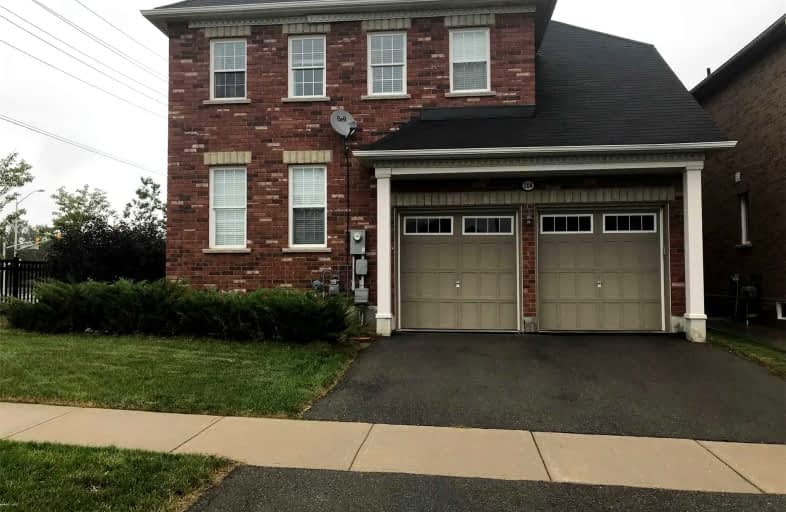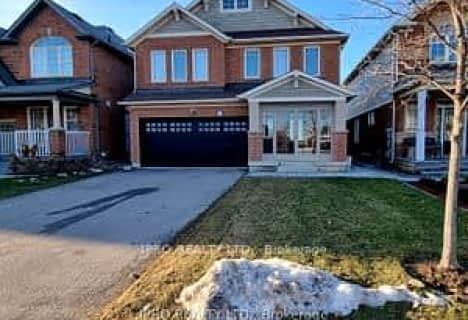Car-Dependent
- Almost all errands require a car.
Minimal Transit
- Almost all errands require a car.
Bikeable
- Some errands can be accomplished on bike.

J M Denyes Public School
Elementary: PublicMartin Street Public School
Elementary: PublicHoly Rosary Separate School
Elementary: CatholicW I Dick Middle School
Elementary: PublicQueen of Heaven Elementary Catholic School
Elementary: CatholicEscarpment View Public School
Elementary: PublicE C Drury/Trillium Demonstration School
Secondary: ProvincialErnest C Drury School for the Deaf
Secondary: ProvincialGary Allan High School - Milton
Secondary: PublicMilton District High School
Secondary: PublicJean Vanier Catholic Secondary School
Secondary: CatholicBishop Paul Francis Reding Secondary School
Secondary: Catholic-
Champs Family Entertainment Centre
300 Bronte Street S, Milton, ON L9T 1Y8 1.27km -
Ivy Arms
201 Main Street E, Milton, ON L9T 1N7 1.99km -
Pasqualino Fine Food Fine Wine
248 Main Street E, Milton, ON L9T 1N8 2.1km
-
D-spot Desserts
6020 Main Street W, Unit 1, Milton, ON L9T 9M1 0.53km -
Tim Horton's
1515 Main Street E, Milton, ON L9T 0W2 0.78km -
Tim Horton's
6941 Derry Road, Milton, ON L9T 7H5 1.62km
-
Rexall Pharmacy
6541 Derry Road, Milton, ON L9T 7W1 1.47km -
Zak's Pharmacy
70 Main Street E, Milton, ON L9T 1N3 1.6km -
Shoppers Drug Mart
6941 Derry Road W, Milton, ON L9T 7H5 1.78km
-
Guac Mexi Grill
6000 Main Street W, Unit 7, Milton, ON L9T 2X5 0.18km -
D-spot Desserts
6020 Main Street W, Unit 1, Milton, ON L9T 9M1 0.53km -
The Last Bite
413 Jelinik Terrace, Milton, ON L9T 5B6 0.64km
-
Milton Mall
55 Ontario Street S, Milton, ON L9T 2M3 2.72km -
SmartCentres Milton
1280 Steeles Avenue E, Milton, ON L9T 6P1 5.6km -
Winners
75 Nipissing Rd, Milton, ON L9T 5B2 3.03km
-
Ajs the Grocery
42 Bronte Street S, Milton, ON L9T 5A8 1.31km -
John's No Frills
6520 Derry Road W, Milton, ON L9T 7Z3 1.54km -
Kabul Farms Supermarket
550 Ontario Street S, Milton, ON L9T 3M9 2.82km
-
LCBO
830 Main St E, Milton, ON L9T 0J4 3.94km -
LCBO
3041 Walkers Line, Burlington, ON L5L 5Z6 12.78km -
LCBO
251 Oak Walk Dr, Oakville, ON L6H 6M3 14.17km
-
Petro-Canada
235 Steeles Ave E, Milton, ON L9T 1Y2 2.78km -
Canadian Tire Gas+
20 Market Drive, Unit 1, Milton, ON L9T 3H5 2.92km -
5th Wheel Corporation
40 Chisholm Drive, Milton, ON L9T 3G9 3.07km
-
Milton Players Theatre Group
295 Alliance Road, Milton, ON L9T 4W8 3.12km -
Cineplex Cinemas - Milton
1175 Maple Avenue, Milton, ON L9T 0A5 4.96km -
Cineplex Cinemas
3531 Wyecroft Road, Oakville, ON L6L 0B7 16.31km
-
Milton Public Library
1010 Main Street E, Milton, ON L9T 6P7 4.19km -
Meadowvale Branch Library
6677 Meadowvale Town Centre Circle, Mississauga, ON L5N 2R5 14.5km -
Erin Meadows Community Centre
2800 Erin Centre Boulevard, Mississauga, ON L5M 6R5 15.75km
-
Milton District Hospital
725 Bronte Street S, Milton, ON L9T 9K1 1.98km -
Cml Health Care
311 Commercial Street, Milton, ON L9T 3Z9 2.31km -
Market Place Medical Center
1015 Bronte Street S, Unit 5B, Milton, ON L9T 8X3 3.06km
-
Bronte Meadows Park
165 Laurier Ave (Farmstead Dr.), Milton ON L9T 4W6 1.88km -
Laurier Park
3.71km -
Coates Neighbourhood Park South
776 Philbrook Dr (Philbrook & Cousens Terrace), Milton ON 3.85km
-
Scotiabank
620 Scott Blvd, Milton ON L9T 7Z3 1.63km -
RBC Royal Bank
1240 Steeles Ave E (Steeles & James Snow Parkway), Milton ON L9T 6R1 5.45km -
RBC Royal Bank
2501 3rd Line (Dundas St W), Oakville ON L6M 5A9 12.06km








