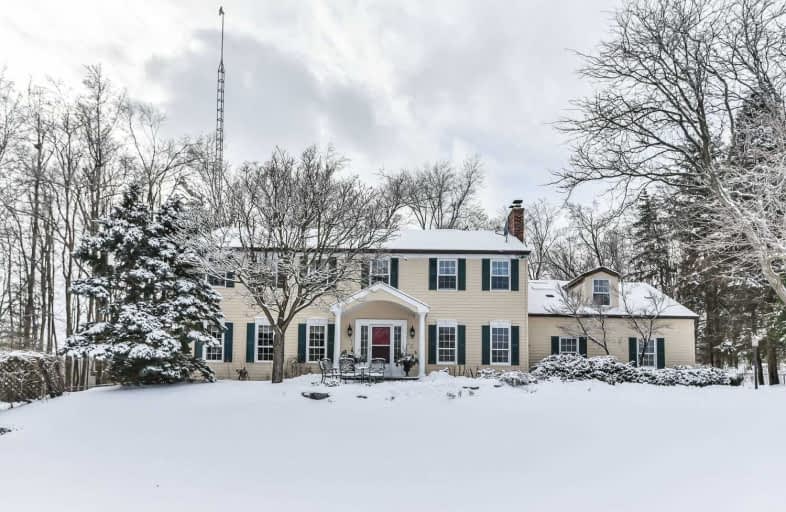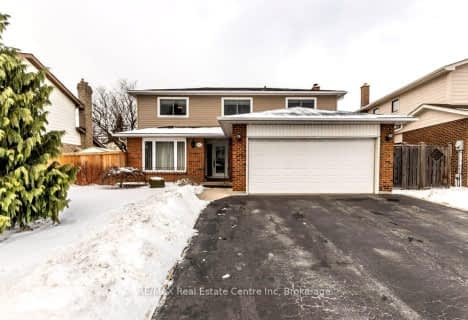
Martin Street Public School
Elementary: Public
4.48 km
Holy Rosary Separate School
Elementary: Catholic
4.42 km
W I Dick Middle School
Elementary: Public
3.99 km
ÉÉC Saint-Nicolas
Elementary: Catholic
3.54 km
Robert Baldwin Public School
Elementary: Public
3.74 km
Chris Hadfield Public School
Elementary: Public
3.53 km
E C Drury/Trillium Demonstration School
Secondary: Provincial
5.48 km
Ernest C Drury School for the Deaf
Secondary: Provincial
5.33 km
Gary Allan High School - Milton
Secondary: Public
5.19 km
Milton District High School
Secondary: Public
6.06 km
Jean Vanier Catholic Secondary School
Secondary: Catholic
8.33 km
Bishop Paul Francis Reding Secondary School
Secondary: Catholic
4.12 km




