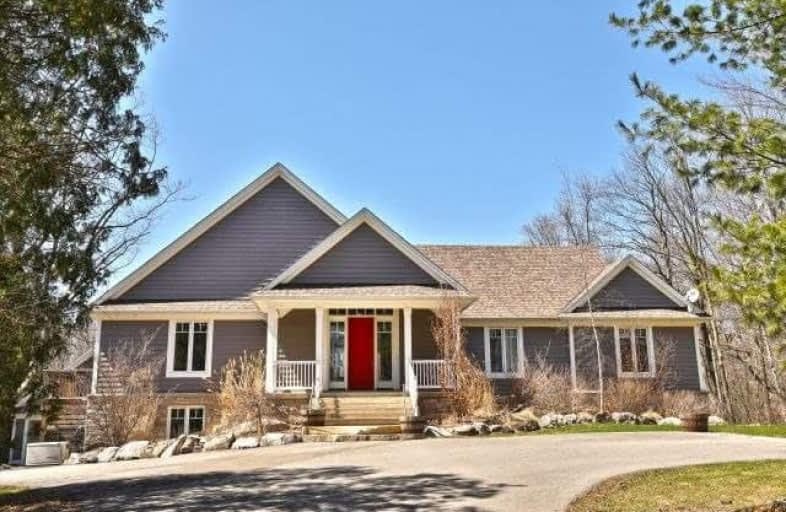Sold on May 11, 2018
Note: Property is not currently for sale or for rent.

-
Type: Detached
-
Style: Bungalow
-
Size: 3500 sqft
-
Lot Size: 150 x 471 Feet
-
Age: No Data
-
Taxes: $6,196 per year
-
Days on Site: 9 Days
-
Added: Sep 07, 2019 (1 week on market)
-
Updated:
-
Last Checked: 2 months ago
-
MLS®#: W4114971
-
Listed By: Royal lepage real estate services ltd., brokerage
Fantastic Custom Built Home On 1.65 Acres, Open Concept Floorplan With Numerous Windows Across The Whole Back Of Great Room Offers Up Ever Changing Views While In The Country Kitchen, Seated At The Dining Room Table, Or Relaxing By The Floor-To-Ceiling Woodburning Fireplace! Gorgeous French Vanilla Shaker Cabinetry, Soapstone, Granite, Countertops, Custom Fireplace Stone And Mantle, Top Quality Trim/Millwork Throughout, Gorgeous Master Retreat
Extras
Easy To Find! Derry/ North On Guelph Line, West On Conservation, North On Twiss To 3 Sideroad Shows Beautiful Inside And Out
Property Details
Facts for 2195 Side Road 3, Milton
Status
Days on Market: 9
Last Status: Sold
Sold Date: May 11, 2018
Closed Date: Sep 26, 2018
Expiry Date: Dec 31, 2018
Sold Price: $1,757,000
Unavailable Date: May 11, 2018
Input Date: May 02, 2018
Prior LSC: Listing with no contract changes
Property
Status: Sale
Property Type: Detached
Style: Bungalow
Size (sq ft): 3500
Area: Milton
Community: Campbellville
Availability Date: 60-90
Assessment Amount: $918,000
Assessment Year: 2018
Inside
Bedrooms: 4
Bathrooms: 3
Kitchens: 1
Rooms: 10
Den/Family Room: Yes
Air Conditioning: Central Air
Fireplace: Yes
Washrooms: 3
Utilities
Electricity: Yes
Gas: No
Cable: No
Telephone: Yes
Building
Basement: Part Fin
Basement 2: W/O
Heat Type: Heat Pump
Heat Source: Propane
Exterior: Other
Exterior: Stone
Water Supply Type: Drilled Well
Water Supply: Well
Special Designation: Unknown
Parking
Driveway: Pvt Double
Garage Spaces: 2
Garage Type: Detached
Covered Parking Spaces: 10
Total Parking Spaces: 12
Fees
Tax Year: 2017
Tax Legal Description: Pt Lt 4, Con 2 Nas, As In 71601; Milton/Nassagawey
Taxes: $6,196
Highlights
Feature: Part Cleared
Feature: Wooded/Treed
Land
Cross Street: Derry/North On Guelp
Municipality District: Milton
Fronting On: North
Parcel Number: 249700022
Pool: None
Sewer: Septic
Lot Depth: 471 Feet
Lot Frontage: 150 Feet
Acres: .50-1.99
Zoning: Greenlands B
Additional Media
- Virtual Tour: https://vimeo.com/rsvideotours/review/267466744/ac815b86aa?
Rooms
Room details for 2195 Side Road 3, Milton
| Type | Dimensions | Description |
|---|---|---|
| Kitchen Main | 3.86 x 5.79 | Granite Counter, Hardwood Floor |
| Great Rm Main | 5.49 x 6.05 | Combined W/Kitchen, Combined W/Dining |
| Dining Main | 3.45 x 6.35 | Hardwood Floor, Picture Window |
| Bathroom Main | - | 6 Pc Bath |
| Bathroom Main | - | 2 Pc Bath |
| Sunroom Main | 3.48 x 5.28 | W/O To Deck, Greenhouse Window |
| Master Main | 4.50 x 6.05 | Hardwood Floor |
| Family Lower | 5.41 x 7.29 | W/O To Yard |
| Bathroom Lower | - | 4 Pc Bath |
| 2nd Br Lower | 4.29 x 5.97 | |
| 3rd Br Lower | 5.21 x 5.82 | W/O To Yard |
| 4th Br Lower | 3.21 x 4.47 | W/O To Yard |
| XXXXXXXX | XXX XX, XXXX |
XXXX XXX XXXX |
$X,XXX,XXX |
| XXX XX, XXXX |
XXXXXX XXX XXXX |
$X,XXX,XXX |
| XXXXXXXX XXXX | XXX XX, XXXX | $1,757,000 XXX XXXX |
| XXXXXXXX XXXXXX | XXX XX, XXXX | $1,800,000 XXX XXXX |

Our Lady of Mount Carmel Catholic Elementary School
Elementary: CatholicKilbride Public School
Elementary: PublicBalaclava Public School
Elementary: PublicBrookville Public School
Elementary: PublicQueen of Heaven Elementary Catholic School
Elementary: CatholicEscarpment View Public School
Elementary: PublicE C Drury/Trillium Demonstration School
Secondary: ProvincialErnest C Drury School for the Deaf
Secondary: ProvincialGary Allan High School - Milton
Secondary: PublicMilton District High School
Secondary: PublicJean Vanier Catholic Secondary School
Secondary: CatholicBishop Paul Francis Reding Secondary School
Secondary: Catholic

