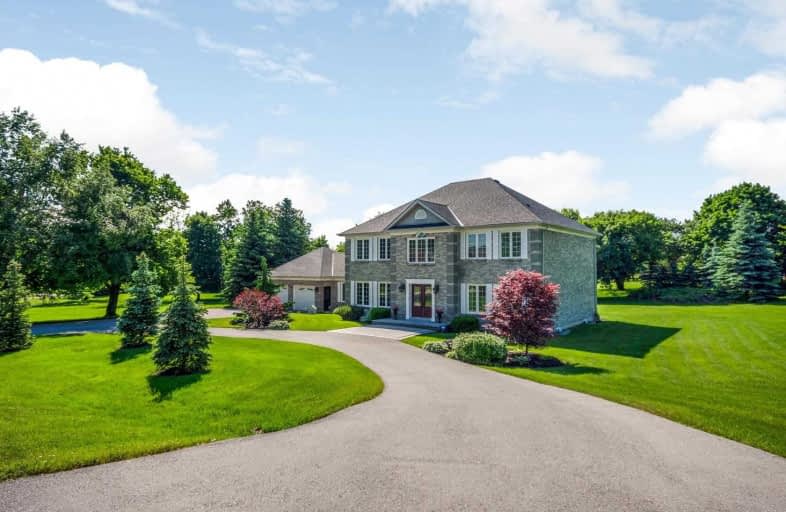Sold on Jul 10, 2019
Note: Property is not currently for sale or for rent.

-
Type: Detached
-
Style: 2-Storey
-
Lot Size: 280 x 199.14 Feet
-
Age: No Data
-
Taxes: $6,647 per year
-
Days on Site: 56 Days
-
Added: Sep 07, 2019 (1 month on market)
-
Updated:
-
Last Checked: 3 months ago
-
MLS®#: W4450482
-
Listed By: Royal lepage meadowtowne realty, brokerage
Stunning Custom Built Estate Home Situated On 1.02 Acre Lot In The Heart Of Historic Campbellville. Fantastic Curb Appeal With Circular Driveway And Immaculate Landscaping. Meticulously Cared For By The Original Owners. Upgraded And Freshly Painted W/Hardwood Throughout. True Pride Of Ownership! Open Concept Layout Boasting Over 4400 Sqft Of Living Space & 9Ft Ceilings On Main Fl. Southern Exposure W/Plenty Of Natural Sunlight. Entertainers' Dream...
Extras
W/Formal Living Rm, Dining Rm And Huge Eat-In Kitchen Featuring A Wrap Around Breakfast Bar, Granite Countertops, Tumbled Stone Backsplash, Porcelain Floors And Stainless Steel Appliances. Master Bedroom Retreat. Fully Finished Basement!
Property Details
Facts for 220 Wheelihan Way, Milton
Status
Days on Market: 56
Last Status: Sold
Sold Date: Jul 10, 2019
Closed Date: Aug 21, 2019
Expiry Date: Nov 16, 2019
Sold Price: $1,600,000
Unavailable Date: Jul 10, 2019
Input Date: May 15, 2019
Property
Status: Sale
Property Type: Detached
Style: 2-Storey
Area: Milton
Community: Campbellville
Availability Date: Flexible
Inside
Bedrooms: 4
Bedrooms Plus: 1
Bathrooms: 4
Kitchens: 1
Rooms: 10
Den/Family Room: Yes
Air Conditioning: Central Air
Fireplace: Yes
Laundry Level: Main
Central Vacuum: Y
Washrooms: 4
Utilities
Electricity: Yes
Gas: Yes
Cable: Yes
Telephone: Yes
Building
Basement: Finished
Basement 2: Full
Heat Type: Forced Air
Heat Source: Gas
Exterior: Brick
Water Supply Type: Drilled Well
Water Supply: Well
Special Designation: Unknown
Other Structures: Garden Shed
Parking
Driveway: Circular
Garage Spaces: 2
Garage Type: Attached
Covered Parking Spaces: 8
Total Parking Spaces: 10
Fees
Tax Year: 2019
Tax Legal Description: Lt 35, Pl 20M369
Taxes: $6,647
Highlights
Feature: Campground
Feature: Golf
Feature: Park
Feature: School
Feature: School Bus Route
Feature: Skiing
Land
Cross Street: Campbellville Ave /
Municipality District: Milton
Fronting On: South
Pool: Inground
Sewer: Septic
Lot Depth: 199.14 Feet
Lot Frontage: 280 Feet
Acres: < .50
Additional Media
- Virtual Tour: http://www.myvisuallistings.com/vtnb/280551
Rooms
Room details for 220 Wheelihan Way, Milton
| Type | Dimensions | Description |
|---|---|---|
| Kitchen Main | 3.98 x 7.32 | Eat-In Kitchen, Stainless Steel Appl |
| Dining Main | 4.55 x 5.01 | Hardwood Floor |
| Living Main | 4.55 x 5.19 | Hardwood Floor |
| Family Main | 5.40 x 5.55 | Hardwood Floor |
| Den Main | 3.34 x 4.49 | Hardwood Floor |
| Laundry Main | 2.69 x 3.50 | |
| Master 2nd | 4.57 x 6.15 | Ensuite Bath, Double Closet, Hardwood Floor |
| Br 2nd | 4.29 x 4.57 | Hardwood Floor |
| Br 2nd | 4.29 x 4.57 | Hardwood Floor |
| Br 2nd | 3.80 x 3.98 | Hardwood Floor |
| Rec Bsmt | 8.82 x 6.50 | Laminate |
| Br Bsmt | 3.01 x 4.41 | Laminate |
| XXXXXXXX | XXX XX, XXXX |
XXXX XXX XXXX |
$X,XXX,XXX |
| XXX XX, XXXX |
XXXXXX XXX XXXX |
$X,XXX,XXX |
| XXXXXXXX XXXX | XXX XX, XXXX | $1,600,000 XXX XXXX |
| XXXXXXXX XXXXXX | XXX XX, XXXX | $1,675,000 XXX XXXX |

Martin Street Public School
Elementary: PublicOur Lady of Mount Carmel Catholic Elementary School
Elementary: CatholicKilbride Public School
Elementary: PublicBalaclava Public School
Elementary: PublicBrookville Public School
Elementary: PublicQueen of Heaven Elementary Catholic School
Elementary: CatholicE C Drury/Trillium Demonstration School
Secondary: ProvincialErnest C Drury School for the Deaf
Secondary: ProvincialGary Allan High School - Milton
Secondary: PublicMilton District High School
Secondary: PublicJean Vanier Catholic Secondary School
Secondary: CatholicBishop Paul Francis Reding Secondary School
Secondary: Catholic- 5 bath
- 5 bed
- 2000 sqft
5459 Campbellville Road, Milton, Ontario • L9E 0C1 • Nassagaweya



