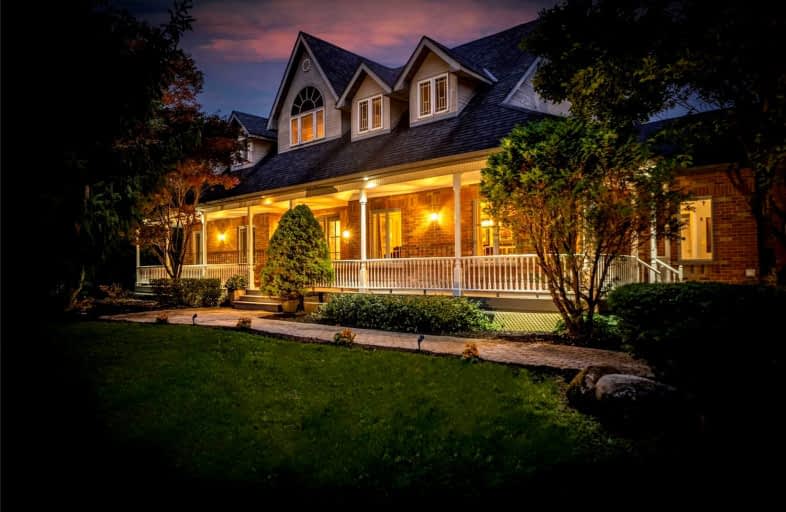
Martin Street Public School
Elementary: Public
10.29 km
Our Lady of Mount Carmel Catholic Elementary School
Elementary: Catholic
9.07 km
Kilbride Public School
Elementary: Public
8.62 km
Balaclava Public School
Elementary: Public
8.97 km
Brookville Public School
Elementary: Public
6.25 km
Queen of Heaven Elementary Catholic School
Elementary: Catholic
9.71 km
E C Drury/Trillium Demonstration School
Secondary: Provincial
11.62 km
Ernest C Drury School for the Deaf
Secondary: Provincial
11.79 km
Gary Allan High School - Milton
Secondary: Public
11.54 km
Milton District High School
Secondary: Public
11.31 km
Jean Vanier Catholic Secondary School
Secondary: Catholic
12.14 km
Bishop Paul Francis Reding Secondary School
Secondary: Catholic
12.80 km




