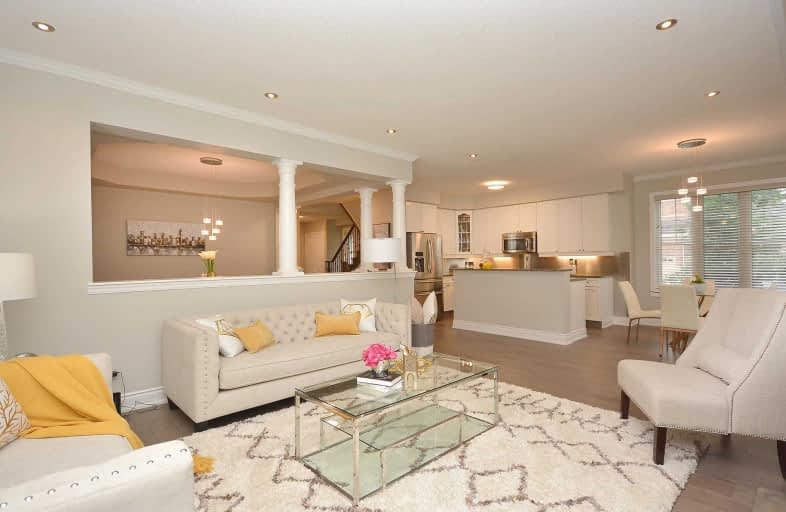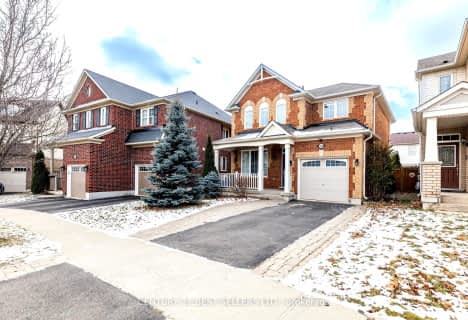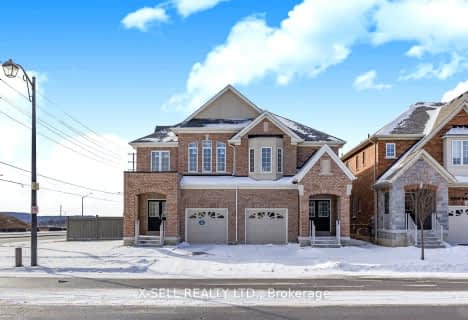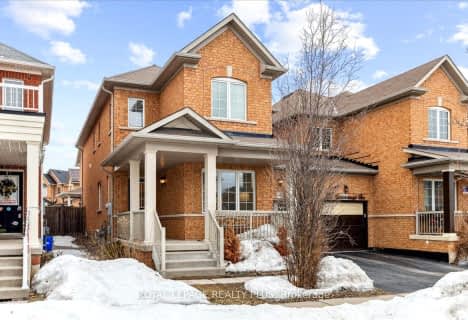
J M Denyes Public School
Elementary: Public
1.32 km
Martin Street Public School
Elementary: Public
1.48 km
Holy Rosary Separate School
Elementary: Catholic
1.63 km
W I Dick Middle School
Elementary: Public
2.00 km
Queen of Heaven Elementary Catholic School
Elementary: Catholic
0.99 km
Escarpment View Public School
Elementary: Public
0.98 km
E C Drury/Trillium Demonstration School
Secondary: Provincial
1.97 km
Ernest C Drury School for the Deaf
Secondary: Provincial
2.19 km
Gary Allan High School - Milton
Secondary: Public
1.98 km
Milton District High School
Secondary: Public
1.59 km
Jean Vanier Catholic Secondary School
Secondary: Catholic
3.15 km
Bishop Paul Francis Reding Secondary School
Secondary: Catholic
3.79 km














