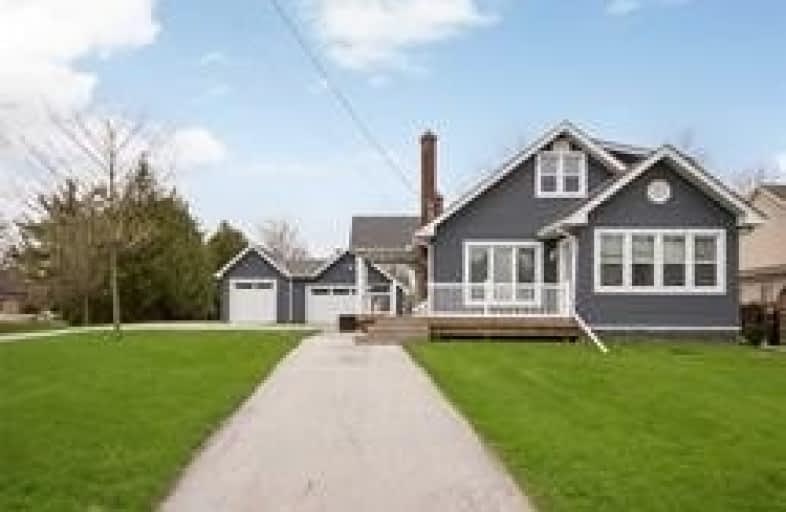Sold on Aug 12, 2019
Note: Property is not currently for sale or for rent.

-
Type: Detached
-
Style: 2-Storey
-
Lot Size: 88.91 x 330.62 Feet
-
Age: No Data
-
Taxes: $4,068 per year
-
Days on Site: 4 Days
-
Added: Sep 22, 2019 (4 days on market)
-
Updated:
-
Last Checked: 3 months ago
-
MLS®#: W4540888
-
Listed By: Re/max realty specialists inc., brokerage
Enjoy Over An Acre Beautifully Situated At The Edge Of A Private Enclave Of Executive Homes. This Charming 3-Bdrm Home Which Has Been Completely Re-Done. Updates Include A New Roof In 2015, New Septic Bed & Tanks 2016, New Drilled Well 2014, New Gas Furnace & A/C 2014, New Water Treatment Equip 2014, New Windows 2014, New Electrical Wiring In Most Of Home & All Garage 2014, 100 Amp Serv In Bsmt, Which Also Has Dry-Core. Excellent School Catchment.
Extras
Fridge, Stove, Micro, Dw, W/D, All Wind Covs, All Elfs, Deionizer Water Treatment Systems, 2Gdo+2Remotes, Furnace, A/C. Lot Dimensions...169.05 Ft X 113.36 Ft X 68.36 Ft X 95.77 Ft X 209.11 Ft X 331.15 Ft X 91.61 Ft
Property Details
Facts for 254 Main Street South, Milton
Status
Days on Market: 4
Last Status: Sold
Sold Date: Aug 12, 2019
Closed Date: Oct 25, 2019
Expiry Date: Nov 30, 2019
Sold Price: $875,254
Unavailable Date: Aug 12, 2019
Input Date: Aug 08, 2019
Prior LSC: Listing with no contract changes
Property
Status: Sale
Property Type: Detached
Style: 2-Storey
Area: Milton
Community: Campbellville
Availability Date: Flexible
Inside
Bedrooms: 3
Bathrooms: 2
Kitchens: 1
Rooms: 9
Den/Family Room: No
Air Conditioning: Central Air
Fireplace: Yes
Laundry Level: Lower
Washrooms: 2
Utilities
Electricity: Available
Gas: Available
Cable: Available
Telephone: Available
Building
Basement: Full
Heat Type: Forced Air
Heat Source: Gas
Exterior: Vinyl Siding
Water Supply: Well
Physically Handicapped-Equipped: N
Special Designation: Unknown
Retirement: N
Parking
Driveway: Pvt Double
Garage Spaces: 3
Garage Type: Detached
Covered Parking Spaces: 8
Total Parking Spaces: 11
Fees
Tax Year: 2018
Tax Legal Description: Pcl 13-1, Sec M46 ; Lt 13, Pl M46 ; Milton.
Taxes: $4,068
Highlights
Feature: Fenced Yard
Feature: Park
Feature: Public Transit
Feature: Rec Centre
Feature: School
Feature: Skiing
Land
Cross Street: Guelph Line & Mclare
Municipality District: Milton
Fronting On: West
Pool: None
Sewer: Septic
Lot Depth: 330.62 Feet
Lot Frontage: 88.91 Feet
Lot Irregularities: See Extras
Acres: .50-1.99
Zoning: Rv - Res
Additional Media
- Virtual Tour: http://www.myvisuallistings.com/pfsnb/280254
Rooms
Room details for 254 Main Street South, Milton
| Type | Dimensions | Description |
|---|---|---|
| Mudroom Main | 2.83 x 2.90 | Finished, Closet |
| Kitchen Main | 3.03 x 3.57 | Stainless Steel Appl, Granite Counter, Breakfast Bar |
| Breakfast Main | 4.00 x 3.33 | Wood Floor, Open Concept, W/O To Deck |
| Living Main | 4.15 x 3.66 | Wood Floor, Open Concept, Crown Moulding |
| Dining Main | 3.10 x 4.74 | Wood Floor, Open Concept, Crown Moulding |
| Bathroom Main | 2.55 x 2.14 | Ceramic Floor, 3 Pc Bath |
| 2nd Br Main | 3.09 x 3.09 | Wood Floor, Large Closet, Large Window |
| Master 2nd | 5.21 x 3.68 | Broadloom, W/I Closet, Large Window |
| Bathroom 2nd | 2.99 x 2.40 | Ceramic Floor, 4 Pc Bath, Semi Ensuite |
| 3rd Br 2nd | 3.10 x 2.97 | Broadloom, Closet, Window |
| XXXXXXXX | XXX XX, XXXX |
XXXX XXX XXXX |
$XXX,XXX |
| XXX XX, XXXX |
XXXXXX XXX XXXX |
$XXX,XXX | |
| XXXXXXXX | XXX XX, XXXX |
XXXXXXX XXX XXXX |
|
| XXX XX, XXXX |
XXXXXX XXX XXXX |
$XXX,XXX | |
| XXXXXXXX | XXX XX, XXXX |
XXXXXXX XXX XXXX |
|
| XXX XX, XXXX |
XXXXXX XXX XXXX |
$XXX,XXX | |
| XXXXXXXX | XXX XX, XXXX |
XXXXXXX XXX XXXX |
|
| XXX XX, XXXX |
XXXXXX XXX XXXX |
$XXX,XXX | |
| XXXXXXXX | XXX XX, XXXX |
XXXX XXX XXXX |
$XXX,XXX |
| XXX XX, XXXX |
XXXXXX XXX XXXX |
$XXX,XXX |
| XXXXXXXX XXXX | XXX XX, XXXX | $875,254 XXX XXXX |
| XXXXXXXX XXXXXX | XXX XX, XXXX | $875,000 XXX XXXX |
| XXXXXXXX XXXXXXX | XXX XX, XXXX | XXX XXXX |
| XXXXXXXX XXXXXX | XXX XX, XXXX | $899,900 XXX XXXX |
| XXXXXXXX XXXXXXX | XXX XX, XXXX | XXX XXXX |
| XXXXXXXX XXXXXX | XXX XX, XXXX | $941,000 XXX XXXX |
| XXXXXXXX XXXXXXX | XXX XX, XXXX | XXX XXXX |
| XXXXXXXX XXXXXX | XXX XX, XXXX | $999,900 XXX XXXX |
| XXXXXXXX XXXX | XXX XX, XXXX | $812,000 XXX XXXX |
| XXXXXXXX XXXXXX | XXX XX, XXXX | $825,000 XXX XXXX |

Martin Street Public School
Elementary: PublicOur Lady of Mount Carmel Catholic Elementary School
Elementary: CatholicKilbride Public School
Elementary: PublicBalaclava Public School
Elementary: PublicBrookville Public School
Elementary: PublicQueen of Heaven Elementary Catholic School
Elementary: CatholicE C Drury/Trillium Demonstration School
Secondary: ProvincialErnest C Drury School for the Deaf
Secondary: ProvincialGary Allan High School - Milton
Secondary: PublicMilton District High School
Secondary: PublicJean Vanier Catholic Secondary School
Secondary: CatholicBishop Paul Francis Reding Secondary School
Secondary: Catholic- 1 bath
- 4 bed
9034 Guelph Junction Road, Milton, Ontario • L0P 1B0 • Nassagaweya
- 3 bath
- 8 bed
- 3000 sqft
9072 Guelph Junction Road, Milton, Ontario • L0P 1B0 • Nassagaweya




