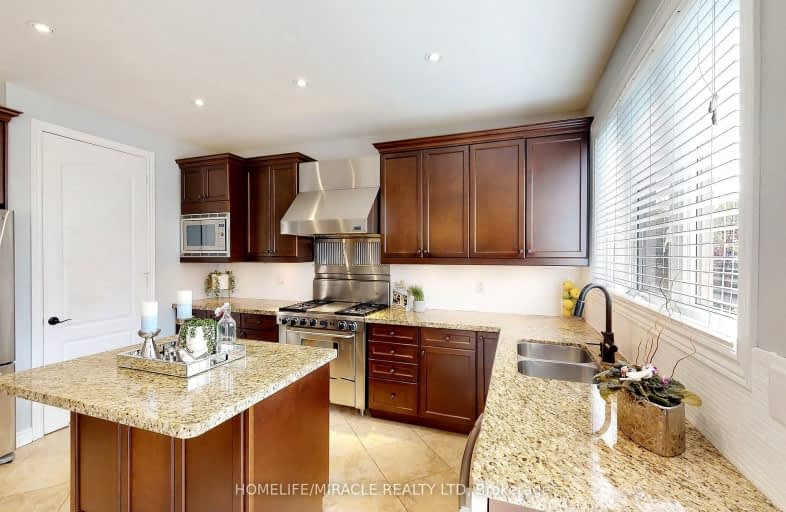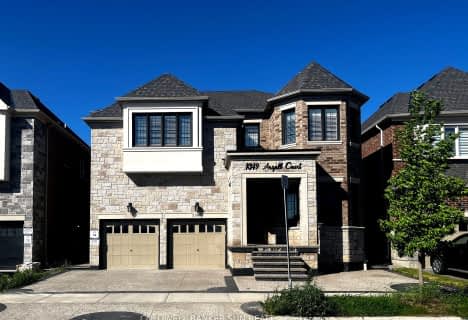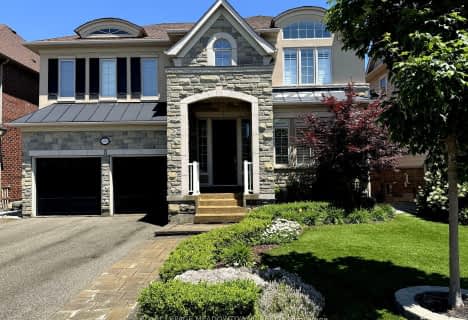Car-Dependent
- Most errands require a car.
Some Transit
- Most errands require a car.
Bikeable
- Some errands can be accomplished on bike.

J M Denyes Public School
Elementary: PublicLumen Christi Catholic Elementary School Elementary School
Elementary: CatholicSt. Benedict Elementary Catholic School
Elementary: CatholicQueen of Heaven Elementary Catholic School
Elementary: CatholicP. L. Robertson Public School
Elementary: PublicEscarpment View Public School
Elementary: PublicE C Drury/Trillium Demonstration School
Secondary: ProvincialErnest C Drury School for the Deaf
Secondary: ProvincialGary Allan High School - Milton
Secondary: PublicMilton District High School
Secondary: PublicJean Vanier Catholic Secondary School
Secondary: CatholicBishop Paul Francis Reding Secondary School
Secondary: Catholic-
Champs Family Entertainment Centre
300 Bronte Street S, Milton, ON L9T 1Y8 0.93km -
St Louis Bar and Grill
604 Santa Maria Boulevard, Milton, ON L9T 6J5 1.58km -
Ivy Arms
201 Main Street E, Milton, ON L9T 1N7 2.15km
-
Tim Horton's
6941 Derry Road, Milton, ON L9T 7H5 0.64km -
Tim Hortons - Milton Hospital
7030 Derry Rd. E, Milton, ON L9T 7H6 0.95km -
D-spot Desserts
6020 Main Street W, Unit 1, Milton, ON L9T 9M1 1.37km
-
Rexall Pharmacy
6541 Derry Road, Milton, ON L9T 7W1 0.37km -
Shoppers Drug Mart
6941 Derry Road W, Milton, ON L9T 7H5 0.75km -
Zak's Pharmacy
70 Main Street E, Milton, ON L9T 1N3 1.84km
-
Quik Chik
6521 Derry Road W, Unit 4, Milton, ON L9T 7W1 0.38km -
The Last Bite
413 Jelinik Terrace, Milton, ON L9T 5B6 0.61km -
THE LAST BITE
413 Jelinik Terrace, Milton, ON L9T 5B6 0.61km
-
Milton Mall
55 Ontario Street S, Milton, ON L9T 2M3 2.67km -
SmartCentres Milton
1280 Steeles Avenue E, Milton, ON L9T 6P1 5.65km -
Winners
75 Nipissing Rd, Milton, ON L9T 5B2 2.96km
-
John's No Frills
6520 Derry Road W, Milton, ON L9T 7Z3 0.44km -
Ajs the Grocery
42 Bronte Street S, Milton, ON L9T 5A8 1.59km -
Sobeys
1035 Bronte St S, Milton, ON L9T 8X3 1.96km
-
LCBO
830 Main St E, Milton, ON L9T 0J4 3.81km -
LCBO
3041 Walkers Line, Burlington, ON L5L 5Z6 12km -
LCBO
251 Oak Walk Dr, Oakville, ON L6H 6M3 13.06km
-
Petro-Canada
235 Steeles Ave E, Milton, ON L9T 1Y2 3.31km -
Petro Canada
620 Thompson Road S, Milton, ON L9T 0H1 3.45km -
Canadian Tire Gas+
20 Market Drive, Unit 1, Milton, ON L9T 3H5 3.58km
-
Milton Players Theatre Group
295 Alliance Road, Milton, ON L9T 4W8 3.62km -
Cineplex Cinemas - Milton
1175 Maple Avenue, Milton, ON L9T 0A5 4.98km -
Cineplex Cinemas
3531 Wyecroft Road, Oakville, ON L6L 0B7 15.29km
-
Milton Public Library
1010 Main Street E, Milton, ON L9T 6P7 4.04km -
Meadowvale Branch Library
6677 Meadowvale Town Centre Circle, Mississauga, ON L5N 2R5 13.97km -
White Oaks Branch - Oakville Public Library
1070 McCraney Street E, Oakville, ON L6H 2R6 14.88km
-
Milton District Hospital
725 Bronte Street S, Milton, ON L9T 9K1 0.91km -
Cml Health Care
311 Commercial Street, Milton, ON L9T 3Z9 1.91km -
Market Place Medical Center
1015 Bronte Street S, Unit 5B, Milton, ON L9T 8X3 1.92km
-
Bronte Meadows Park
165 Laurier Ave (Farmstead Dr.), Milton ON L9T 4W6 1.13km -
Laurier Park
3.18km -
Bristol Park
3.63km
-
BMO Bank of Montreal
6541 Derry Rd, Milton ON L9T 7W1 0.32km -
Scotiabank
244 Main St E, Milton ON L9T 1N8 2.2km -
CIBC
9030 Derry Rd (Derry), Milton ON L9T 7H9 3.55km
- 5 bath
- 5 bed
- 2500 sqft
461 Boyd Lane, Milton, Ontario • L9T 2X5 • 1039 - MI Rural Milton











