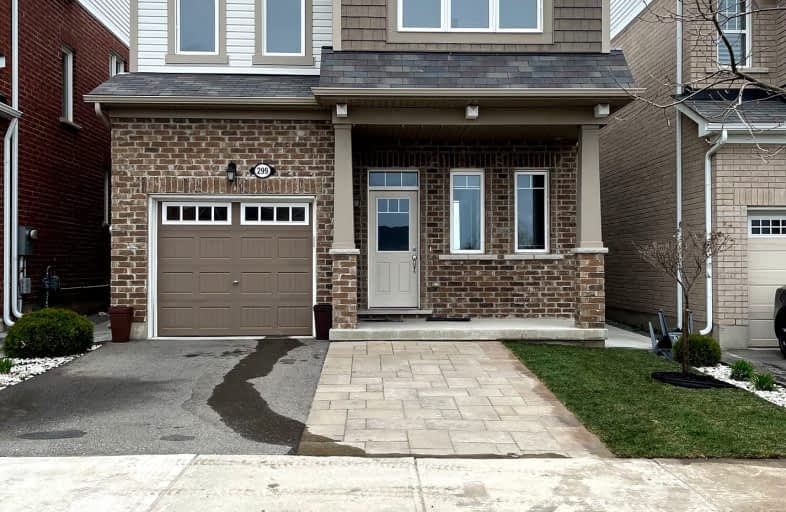Car-Dependent
- Most errands require a car.
27
/100
Minimal Transit
- Almost all errands require a car.
24
/100
Somewhat Bikeable
- Most errands require a car.
37
/100

Boyne Public School
Elementary: Public
0.45 km
St. Benedict Elementary Catholic School
Elementary: Catholic
1.58 km
Our Lady of Fatima Catholic Elementary School
Elementary: Catholic
1.91 km
Anne J. MacArthur Public School
Elementary: Public
1.31 km
P. L. Robertson Public School
Elementary: Public
1.70 km
Tiger Jeet Singh Public School
Elementary: Public
2.31 km
E C Drury/Trillium Demonstration School
Secondary: Provincial
3.11 km
Ernest C Drury School for the Deaf
Secondary: Provincial
3.26 km
Gary Allan High School - Milton
Secondary: Public
3.40 km
Milton District High School
Secondary: Public
2.61 km
Jean Vanier Catholic Secondary School
Secondary: Catholic
0.64 km
Craig Kielburger Secondary School
Secondary: Public
3.51 km
-
Leiterman Park
284 Leiterman Dr, Milton ON L9T 8B9 0.78km -
Coates Neighbourhood Park South
776 Philbrook Dr (Philbrook & Cousens Terrace), Milton ON 2.35km -
Trudeau Park
4.75km
-
TD Bank Financial Group
1040 Kennedy Cir, Milton ON L9T 0J9 2.34km -
RBC Royal Bank
55 Ontario St S (Main), Milton ON L9T 2M3 3.85km -
RBC Royal Bank
3025 James Snow Pky N, Milton ON L9T 9B7 5.67km












