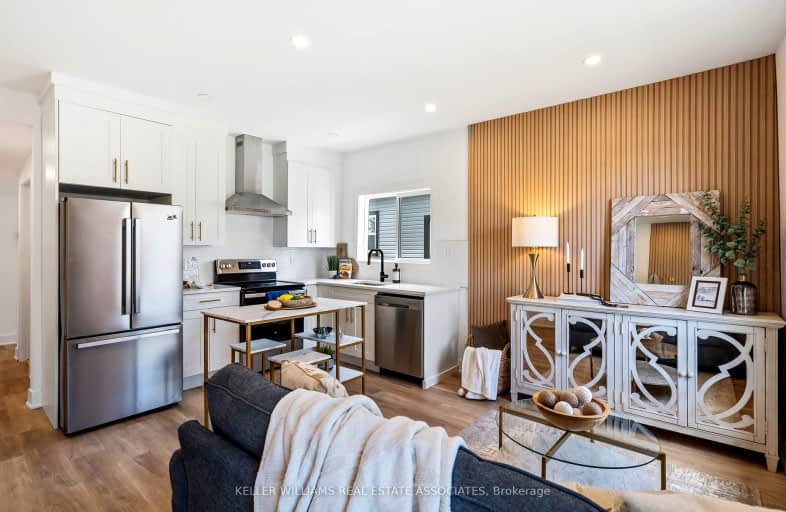Very Walkable
- Most errands can be accomplished on foot.
78
/100
Good Transit
- Some errands can be accomplished by public transportation.
54
/100
Very Bikeable
- Most errands can be accomplished on bike.
76
/100

Holy Rosary Separate School
Elementary: Catholic
1.18 km
Aberdeen Public School
Elementary: Public
0.52 km
St Mary School
Elementary: Catholic
1.24 km
Lester B Pearson School for the Arts
Elementary: Public
0.84 km
St. John French Immersion School
Elementary: Catholic
0.43 km
Princess Elizabeth Public School
Elementary: Public
1.16 km
G A Wheable Secondary School
Secondary: Public
0.92 km
B Davison Secondary School Secondary School
Secondary: Public
0.72 km
London South Collegiate Institute
Secondary: Public
1.44 km
London Central Secondary School
Secondary: Public
1.85 km
Catholic Central High School
Secondary: Catholic
1.46 km
H B Beal Secondary School
Secondary: Public
1.26 km
-
Maitland Park
London ON 0.27km -
Rowntree Park
ON 1.21km -
Tecumseh School Playground
London ON 1.39km
-
BMO Bank of Montreal
295 Rectory St, London ON N5Z 0A3 1km -
HSBC
285 King St, London ON N6B 3M6 1.47km -
CIBC
355 Wellington St (in Citi Plaza), London ON N6A 3N7 1.54km














