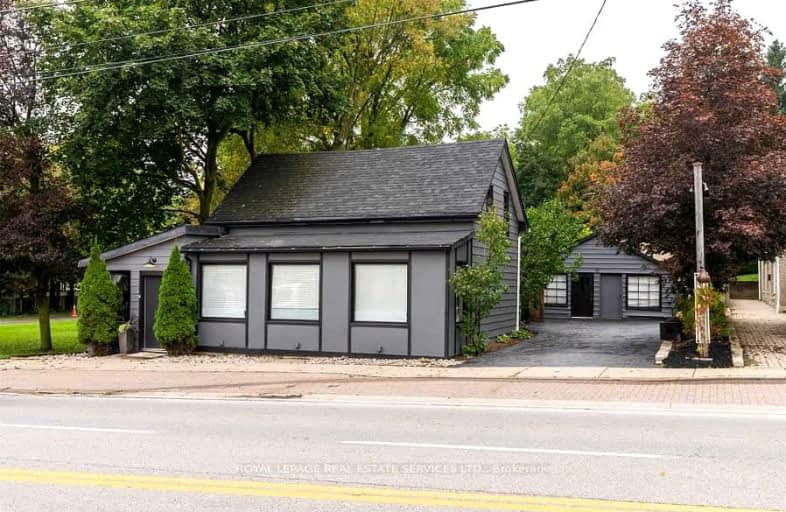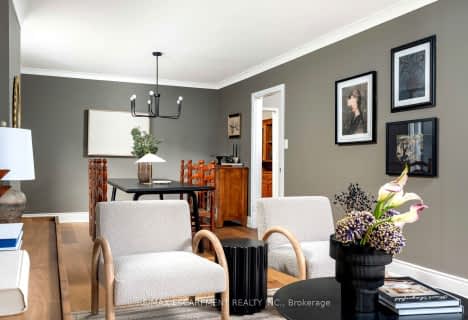Car-Dependent
- Most errands require a car.
38
/100
No Nearby Transit
- Almost all errands require a car.
0
/100
Somewhat Bikeable
- Most errands require a car.
38
/100

Martin Street Public School
Elementary: Public
8.29 km
Our Lady of Mount Carmel Catholic Elementary School
Elementary: Catholic
9.33 km
Kilbride Public School
Elementary: Public
7.66 km
Balaclava Public School
Elementary: Public
9.27 km
Brookville Public School
Elementary: Public
7.28 km
Queen of Heaven Elementary Catholic School
Elementary: Catholic
7.66 km
E C Drury/Trillium Demonstration School
Secondary: Provincial
9.59 km
Ernest C Drury School for the Deaf
Secondary: Provincial
9.77 km
Gary Allan High School - Milton
Secondary: Public
9.52 km
Milton District High School
Secondary: Public
9.27 km
Jean Vanier Catholic Secondary School
Secondary: Catholic
10.10 km
Bishop Paul Francis Reding Secondary School
Secondary: Catholic
10.83 km
-
Hilton Falls Conservation Area
4985 Campbellville Side Rd, Milton ON L0P 1B0 2.63km -
Rotary Park Playground
8.26km -
Leiterman Park
284 Leiterman Dr, Milton ON L9T 8B9 10.1km
-
RBC Royal Bank
1055 Bronte St S, Milton ON L9T 8X3 10.03km -
Prosperity One
611 Holly Ave (Derry Rd), Milton ON L9T 0K4 10.63km -
Hsbc Bank Canada
91 James Snow Pky N (401), Hornby ON L9E 0H3 11.62km



