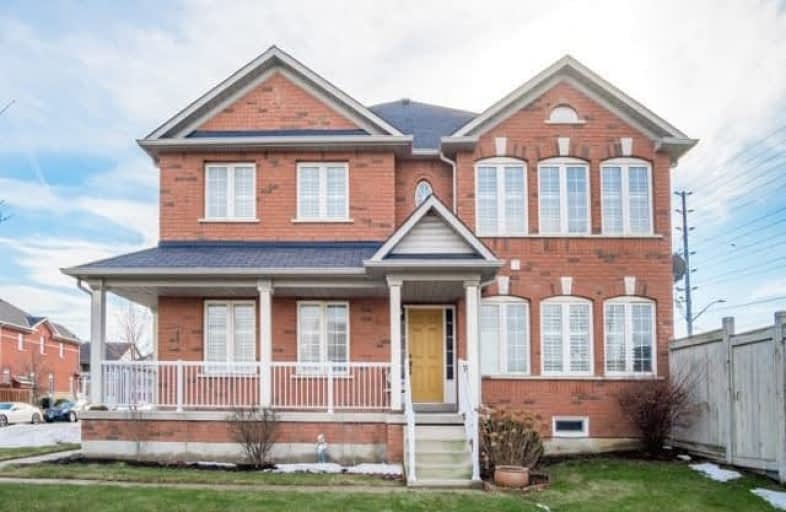Sold on Mar 01, 2019
Note: Property is not currently for sale or for rent.

-
Type: Att/Row/Twnhouse
-
Style: 2-Storey
-
Size: 1500 sqft
-
Lot Size: 41.67 x 57.68 Feet
-
Age: 16-30 years
-
Taxes: $2,713 per year
-
Days on Site: 16 Days
-
Added: Sep 07, 2019 (2 weeks on market)
-
Updated:
-
Last Checked: 2 hours ago
-
MLS®#: W4358506
-
Listed By: Re/max realty one inc., brokerage
Enjoy The Feel Of Privacy Of A Semi-Detached In 2245 Sq.Ft. End Unit Town Home In Desirable Clarke Neighborhood! Built By Falcon Crest Homes Featuring Bright Living Area, Eat In Kitchen W/Breakfast Bar, Dinning Area That Opens Up To Fully Fenced Yard. Upstairs You'll Find 3 Beds, Large Walk-In Shower And Heated Whirlpool Jacuzzi Oval Bath & His/Her Closets In Master Bed, Bath & A Quiet Loft/Office Area. Basement Comes W/Large Rec Room, Huge Storage & Laundry.
Extras
Commuters Dream! Minutes To The Go Station & Local Transit, Parks, Shopping, Schools & All Amenities. West Exposed Fenced Yard, 2245 Sq.Ft. Including Basement. Check Out 3D Doll House, Floor Plans.
Property Details
Facts for 300 Black Drive, Milton
Status
Days on Market: 16
Last Status: Sold
Sold Date: Mar 01, 2019
Closed Date: May 01, 2019
Expiry Date: Nov 13, 2019
Sold Price: $635,000
Unavailable Date: Mar 01, 2019
Input Date: Feb 13, 2019
Prior LSC: Listing with no contract changes
Property
Status: Sale
Property Type: Att/Row/Twnhouse
Style: 2-Storey
Size (sq ft): 1500
Age: 16-30
Area: Milton
Community: Clarke
Availability Date: Tba
Inside
Bedrooms: 3
Bathrooms: 3
Kitchens: 1
Rooms: 5
Den/Family Room: No
Air Conditioning: Central Air
Fireplace: No
Washrooms: 3
Building
Basement: Finished
Basement 2: Full
Heat Type: Forced Air
Heat Source: Gas
Exterior: Brick
Water Supply: Municipal
Special Designation: Unknown
Parking
Driveway: Mutual
Garage Spaces: 1
Garage Type: Attached
Covered Parking Spaces: 2
Total Parking Spaces: 3
Fees
Tax Year: 2018
Tax Legal Description: Pt Blk 333, Pl 20M925,Pt 41,20R16146; Milton
Taxes: $2,713
Highlights
Feature: Park
Feature: Public Transit
Feature: School
Land
Cross Street: Thompson-Mccuaig-Bla
Municipality District: Milton
Fronting On: West
Pool: None
Sewer: Sewers
Lot Depth: 57.68 Feet
Lot Frontage: 41.67 Feet
Lot Irregularities: 57.78 X 36.90 X 9.63
Additional Media
- Virtual Tour: http://www.300blackdrive.com/
Rooms
Room details for 300 Black Drive, Milton
| Type | Dimensions | Description |
|---|---|---|
| Living Ground | 3.30 x 4.88 | California Shutters, Window |
| Kitchen Ground | 3.10 x 3.71 | California Shutters, Breakfast Bar, Stainless Steel Appl |
| Dining Ground | 3.25 x 2.77 | California Shutters, W/O To Yard |
| Master 2nd | 4.04 x 4.27 | California Shutters, 4 Pc Ensuite |
| Br 2nd | 2.82 x 3.81 | |
| Br 2nd | 2.74 x 4.27 | |
| Loft 2nd | 3.38 x 2.36 | |
| Rec Bsmt | 4.80 x 6.17 | |
| Laundry Bsmt | 3.35 x 4.80 |
| XXXXXXXX | XXX XX, XXXX |
XXXX XXX XXXX |
$XXX,XXX |
| XXX XX, XXXX |
XXXXXX XXX XXXX |
$XXX,XXX | |
| XXXXXXXX | XXX XX, XXXX |
XXXXXXX XXX XXXX |
|
| XXX XX, XXXX |
XXXXXX XXX XXXX |
$XXX,XXX |
| XXXXXXXX XXXX | XXX XX, XXXX | $635,000 XXX XXXX |
| XXXXXXXX XXXXXX | XXX XX, XXXX | $629,900 XXX XXXX |
| XXXXXXXX XXXXXXX | XXX XX, XXXX | XXX XXXX |
| XXXXXXXX XXXXXX | XXX XX, XXXX | $649,888 XXX XXXX |

Ernest C Drury School for the Deaf
Elementary: ProvincialE W Foster School
Elementary: PublicSam Sherratt Public School
Elementary: PublicSt Peters School
Elementary: CatholicSt. Anthony of Padua Catholic Elementary School
Elementary: CatholicBruce Trail Public School
Elementary: PublicE C Drury/Trillium Demonstration School
Secondary: ProvincialErnest C Drury School for the Deaf
Secondary: ProvincialGary Allan High School - Milton
Secondary: PublicMilton District High School
Secondary: PublicBishop Paul Francis Reding Secondary School
Secondary: CatholicCraig Kielburger Secondary School
Secondary: Public

