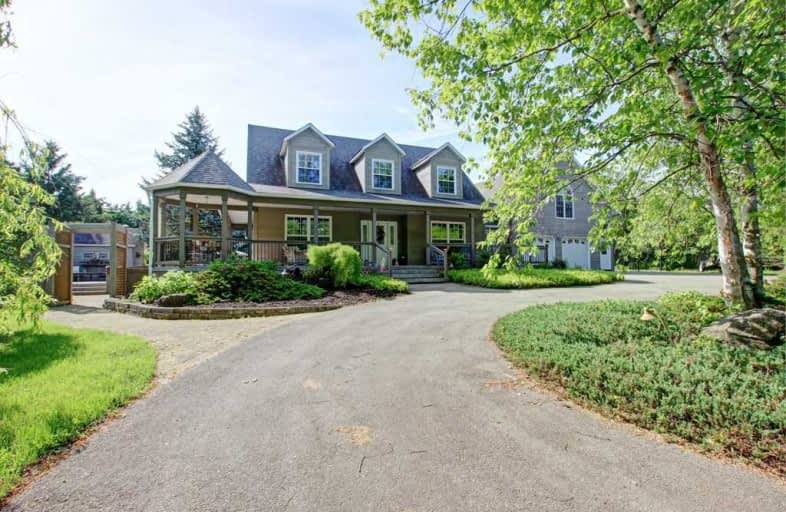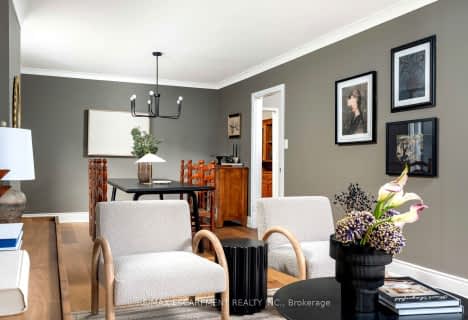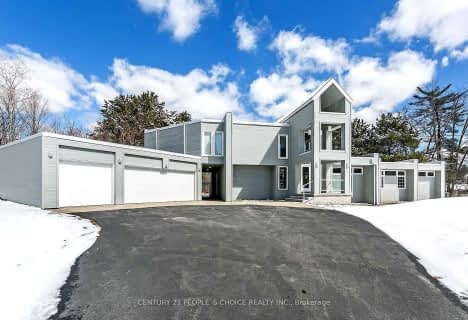Sold on Jul 16, 2019
Note: Property is not currently for sale or for rent.

-
Type: Detached
-
Style: 2-Storey
-
Size: 3500 sqft
-
Lot Size: 151 x 572 Feet
-
Age: 16-30 years
-
Taxes: $7,063 per year
-
Days on Site: 47 Days
-
Added: Sep 07, 2019 (1 month on market)
-
Updated:
-
Last Checked: 2 months ago
-
MLS®#: W4467755
-
Listed By: Re/max realty specialists inc., brokerage
Quiet Mornings By The Pond Or Pool & Pleasant Evenings On The Deck Are As Peaceful As You'll Find. This Muskoka-Like Property Will Help You Forget You're In The Gta. Located In Historic Campbellville With Many Conservation Areas, Bruce Trail & Mins To Hwy 401. Incredible Custom Built Cape Cod Home Features Great Room W/Vaulted Ceiling, Spacious Finished Bsmt, Separate In-Law Suite/Guest Quarters Above Garage, Ingd Pool, Hot Tub, Pond W/Waterfalls, Golf Hole
Extras
2 Frig,B/I Frezr,2 Ovens,2 D/W (Apt 'As Is'),All Elfs & Win Covs, Aquacore Water Filtr Sys W/Softnr,Rev Osmosis (Kitchen),Pool & Equip (Pump '18/Liner '19),Hot Tub,Ing Spklr,Firepit,Fire Table,Bunkie,Pool Shed,Pond/Waterfalls,98Yd Golf Hole
Property Details
Facts for 3000 Limestone Road, Milton
Status
Days on Market: 47
Last Status: Sold
Sold Date: Jul 16, 2019
Closed Date: Sep 02, 2019
Expiry Date: Aug 31, 2019
Sold Price: $1,500,000
Unavailable Date: Jul 16, 2019
Input Date: May 30, 2019
Property
Status: Sale
Property Type: Detached
Style: 2-Storey
Size (sq ft): 3500
Age: 16-30
Area: Milton
Community: Campbellville
Availability Date: Flexible
Assessment Amount: $1,156,000
Assessment Year: 2016
Inside
Bedrooms: 3
Bedrooms Plus: 1
Bathrooms: 5
Kitchens: 1
Kitchens Plus: 1
Rooms: 9
Den/Family Room: Yes
Air Conditioning: Central Air
Fireplace: Yes
Laundry Level: Main
Washrooms: 5
Building
Basement: Finished
Basement 2: Full
Heat Type: Forced Air
Heat Source: Gas
Exterior: Wood
UFFI: No
Water Supply Type: Drilled Well
Water Supply: Well
Special Designation: Unknown
Other Structures: Garden Shed
Parking
Driveway: Private
Garage Spaces: 3
Garage Type: Attached
Covered Parking Spaces: 10
Total Parking Spaces: 13
Fees
Tax Year: 2018
Tax Legal Description: Pt Lt 3, Con 4 Nas, Part 1,20R8085,Town Of Milton*
Taxes: $7,063
Highlights
Feature: Beach
Feature: Golf
Feature: Grnbelt/Conserv
Feature: Lake/Pond
Feature: Park
Feature: Wooded/Treed
Land
Cross Street: South Of Hwy401/E.Of
Municipality District: Milton
Fronting On: South
Pool: Inground
Sewer: Septic
Lot Depth: 572 Feet
Lot Frontage: 151 Feet
Lot Irregularities: Note: 2 Parcels Of La
Acres: 2-4.99
Zoning: Rur Res
Additional Media
- Virtual Tour: https://storage.net-fs.com/hosting/3196871/490/index.htm
Rooms
Room details for 3000 Limestone Road, Milton
| Type | Dimensions | Description |
|---|---|---|
| Dining Main | 3.25 x 6.22 | Hardwood Floor, W/O To Deck, Open Concept |
| Kitchen Main | 3.86 x 5.56 | Slate Flooring, Granite Counter, Breakfast Bar |
| Breakfast Main | 3.94 x 3.99 | Slate Flooring, O/Looks Frontyard, Crown Moulding |
| Great Rm Main | 5.97 x 6.22 | Hardwood Floor, Floor/Ceil Fireplace, Vaulted Ceiling |
| Office Main | 3.96 x 4.44 | Hardwood Floor, B/I Bookcase, O/Looks Frontyard |
| Master 2nd | 4.19 x 5.18 | Hardwood Floor, 5 Pc Ensuite, B/I Closet |
| 2nd Br 2nd | 3.02 x 3.96 | Hardwood Floor, Closet, O/Looks Backyard |
| 3rd Br 2nd | 3.28 x 3.96 | Hardwood Floor, Closet, O/Looks Frontyard |
| Loft 2nd | 6.10 x 7.16 | Vaulted Ceiling, Picture Window, 3 Pc Ensuite |
| Media/Ent Bsmt | 5.05 x 6.20 | Broadloom, Separate Rm, Above Grade Window |
| Rec Bsmt | 3.35 x 7.62 | Broadloom, Open Concept |
| Games Bsmt | 3.78 x 5.44 | Broadloom, Open Concept |
| XXXXXXXX | XXX XX, XXXX |
XXXX XXX XXXX |
$X,XXX,XXX |
| XXX XX, XXXX |
XXXXXX XXX XXXX |
$X,XXX,XXX | |
| XXXXXXXX | XXX XX, XXXX |
XXXXXXX XXX XXXX |
|
| XXX XX, XXXX |
XXXXXX XXX XXXX |
$X,XXX,XXX | |
| XXXXXXXX | XXX XX, XXXX |
XXXX XXX XXXX |
$X,XXX,XXX |
| XXX XX, XXXX |
XXXXXX XXX XXXX |
$X,XXX,XXX |
| XXXXXXXX XXXX | XXX XX, XXXX | $1,500,000 XXX XXXX |
| XXXXXXXX XXXXXX | XXX XX, XXXX | $1,599,000 XXX XXXX |
| XXXXXXXX XXXXXXX | XXX XX, XXXX | XXX XXXX |
| XXXXXXXX XXXXXX | XXX XX, XXXX | $1,599,000 XXX XXXX |
| XXXXXXXX XXXX | XXX XX, XXXX | $1,425,000 XXX XXXX |
| XXXXXXXX XXXXXX | XXX XX, XXXX | $1,395,000 XXX XXXX |

Martin Street Public School
Elementary: PublicOur Lady of Mount Carmel Catholic Elementary School
Elementary: CatholicKilbride Public School
Elementary: PublicBalaclava Public School
Elementary: PublicQueen of Heaven Elementary Catholic School
Elementary: CatholicEscarpment View Public School
Elementary: PublicE C Drury/Trillium Demonstration School
Secondary: ProvincialErnest C Drury School for the Deaf
Secondary: ProvincialGary Allan High School - Milton
Secondary: PublicMilton District High School
Secondary: PublicJean Vanier Catholic Secondary School
Secondary: CatholicBishop Paul Francis Reding Secondary School
Secondary: Catholic- 2 bath
- 3 bed
- 1500 sqft
4317 Limestone Road, Milton, Ontario • L0P 1B0 • Campbellville
- 3 bath
- 3 bed
- 2000 sqft
258 Boland Crescent, Milton, Ontario • L0P 1B0 • Campbellville




