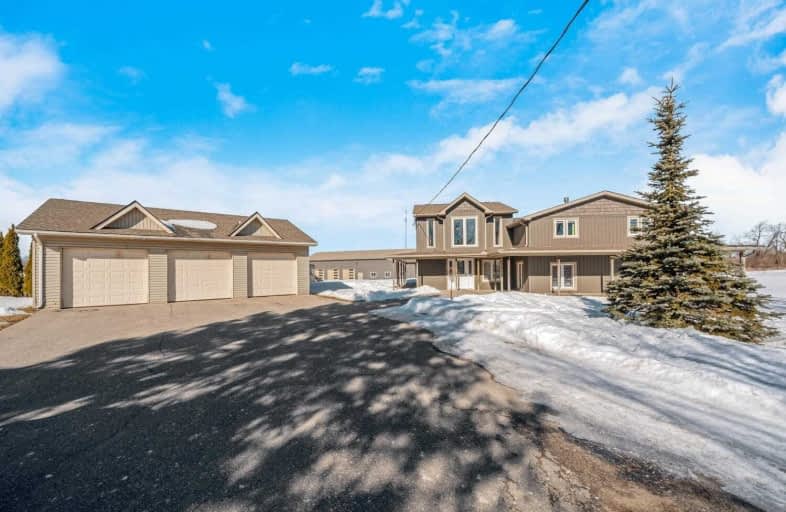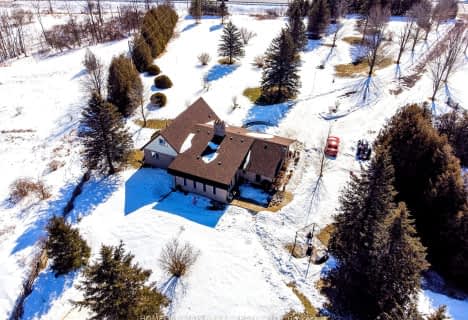
Sacred Heart Catholic School
Elementary: Catholic
5.21 km
Ecole Harris Mill Public School
Elementary: Public
2.75 km
Robert Little Public School
Elementary: Public
8.06 km
Rockwood Centennial Public School
Elementary: Public
4.06 km
Brookville Public School
Elementary: Public
8.00 km
St Joseph's School
Elementary: Catholic
7.33 km
Day School -Wellington Centre For ContEd
Secondary: Public
10.30 km
St John Bosco Catholic School
Secondary: Catholic
11.70 km
Acton District High School
Secondary: Public
9.41 km
Bishop Macdonell Catholic Secondary School
Secondary: Catholic
11.79 km
St James Catholic School
Secondary: Catholic
9.75 km
John F Ross Collegiate and Vocational Institute
Secondary: Public
10.70 km




