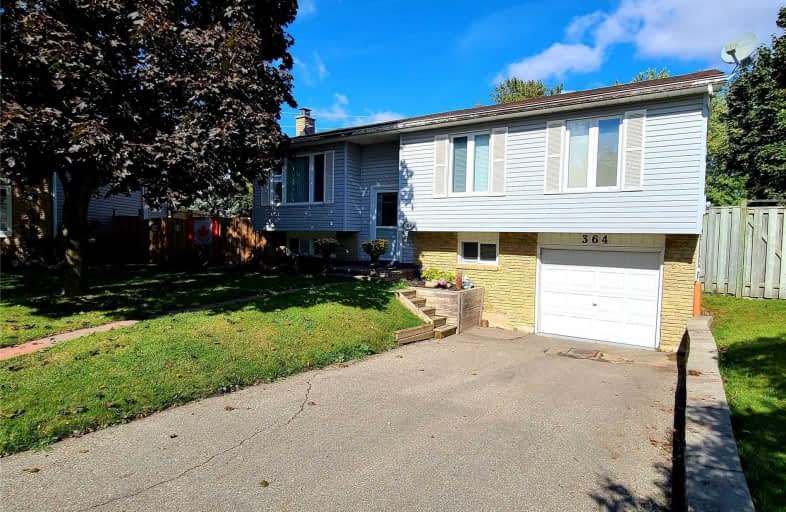
Martin Street Public School
Elementary: Public
1.30 km
Holy Rosary Separate School
Elementary: Catholic
1.18 km
W I Dick Middle School
Elementary: Public
0.79 km
ÉÉC Saint-Nicolas
Elementary: Catholic
0.66 km
Robert Baldwin Public School
Elementary: Public
0.64 km
Chris Hadfield Public School
Elementary: Public
1.65 km
E C Drury/Trillium Demonstration School
Secondary: Provincial
2.23 km
Ernest C Drury School for the Deaf
Secondary: Provincial
2.12 km
Gary Allan High School - Milton
Secondary: Public
1.94 km
Milton District High School
Secondary: Public
2.76 km
Jean Vanier Catholic Secondary School
Secondary: Catholic
5.03 km
Bishop Paul Francis Reding Secondary School
Secondary: Catholic
1.89 km









