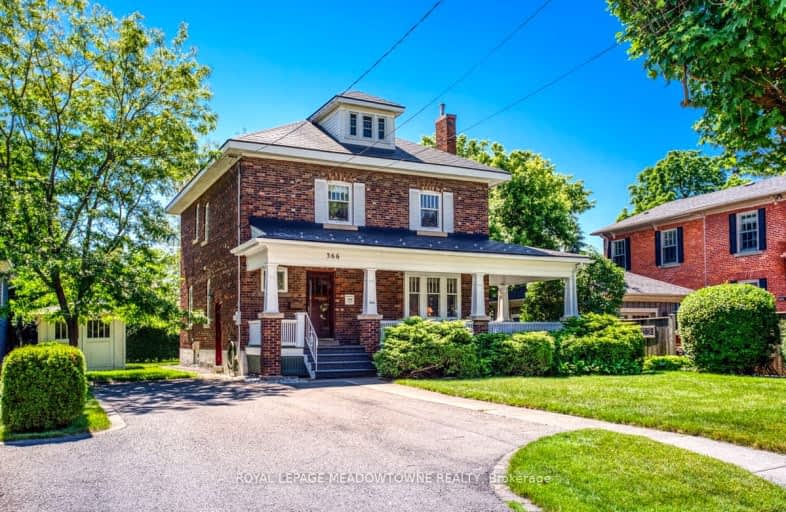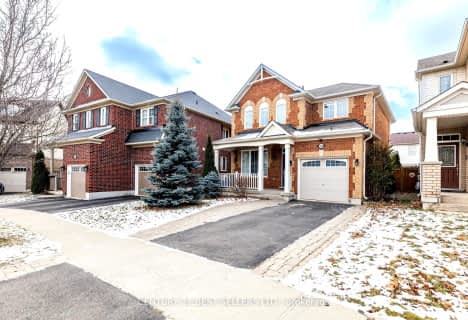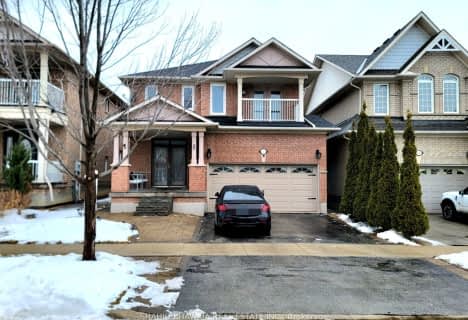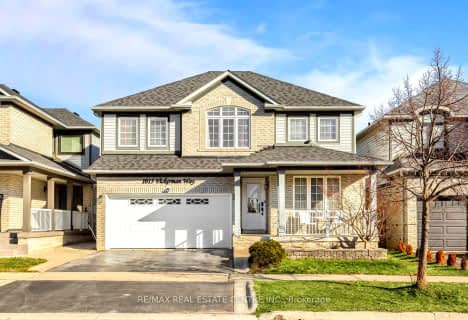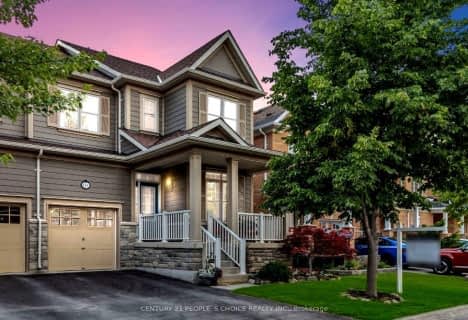Walker's Paradise
- Daily errands do not require a car.
Some Transit
- Most errands require a car.
Bikeable
- Some errands can be accomplished on bike.

E C Drury/Trillium Demonstration School
Elementary: ProvincialErnest C Drury School for the Deaf
Elementary: ProvincialJ M Denyes Public School
Elementary: PublicMartin Street Public School
Elementary: PublicHoly Rosary Separate School
Elementary: CatholicRobert Baldwin Public School
Elementary: PublicE C Drury/Trillium Demonstration School
Secondary: ProvincialErnest C Drury School for the Deaf
Secondary: ProvincialGary Allan High School - Milton
Secondary: PublicMilton District High School
Secondary: PublicJean Vanier Catholic Secondary School
Secondary: CatholicBishop Paul Francis Reding Secondary School
Secondary: Catholic-
Coates Neighbourhood Park South
776 Philbrook Dr (Philbrook & Cousens Terrace), Milton ON 2.32km -
Scott Neighbourhood Park West
351 Savoline Blvd, Milton ON 2.57km -
Beaty Neighbourhood Park South
820 Bennett Blvd, Milton ON 2.92km
-
CIBC
9030 Derry Rd (Derry), Milton ON L9T 7H9 2.2km -
Scotiabank
620 Scott Blvd, Milton ON L9T 7Z3 2.65km -
Hsbc Bank Canada
91 James Snow Pky N (401), Hornby ON L9E 0H3 3.16km
- 3 bath
- 4 bed
- 2000 sqft
980 Clark Boulevard, Milton, Ontario • L9T 6P6 • 1028 - CO Coates
- 3 bath
- 4 bed
- 2000 sqft
820 Speck Crossing, Milton, Ontario • L9T 0G6 • 1028 - CO Coates
- 4 bath
- 4 bed
- 2000 sqft
185 McDougall Crossing, Milton, Ontario • L9T 0P7 • 1033 - HA Harrison
