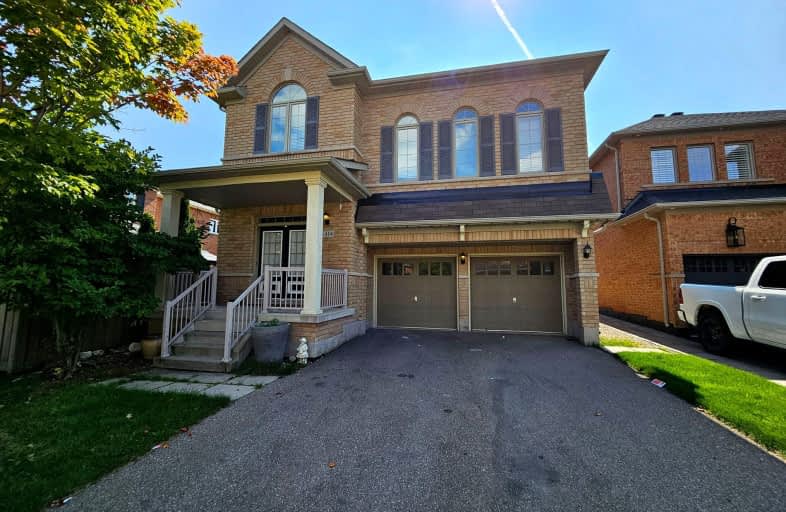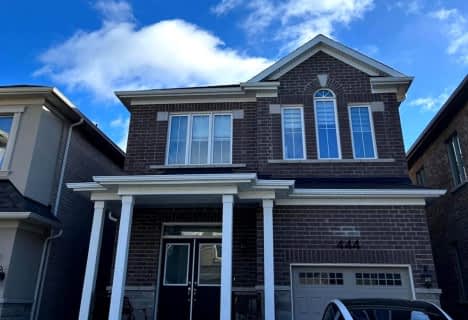Car-Dependent
- Most errands require a car.
Some Transit
- Most errands require a car.
Bikeable
- Some errands can be accomplished on bike.

J M Denyes Public School
Elementary: PublicLumen Christi Catholic Elementary School Elementary School
Elementary: CatholicSt. Benedict Elementary Catholic School
Elementary: CatholicQueen of Heaven Elementary Catholic School
Elementary: CatholicP. L. Robertson Public School
Elementary: PublicEscarpment View Public School
Elementary: PublicE C Drury/Trillium Demonstration School
Secondary: ProvincialErnest C Drury School for the Deaf
Secondary: ProvincialGary Allan High School - Milton
Secondary: PublicMilton District High School
Secondary: PublicJean Vanier Catholic Secondary School
Secondary: CatholicBishop Paul Francis Reding Secondary School
Secondary: Catholic-
Optimist Park
1.34km -
Sunny Mount Park
1.84km -
Rasberry Park
Milton ON L9E 1J6 3.02km
-
BMO Bank of Montreal
6541 Derry Rd, Milton ON L9T 7W1 0.65km -
Scotiabank
5 Trowbridge St W, Milton ON L9T 7Z1 0.78km -
CIBC
6931 Derry Rd (Bronte), Milton ON L9T 7H5 1.2km
- 3 bath
- 4 bed
- 2000 sqft
448 Dymott Avenue, Milton, Ontario • L9T 1R1 • 1031 - DP Dorset Park














