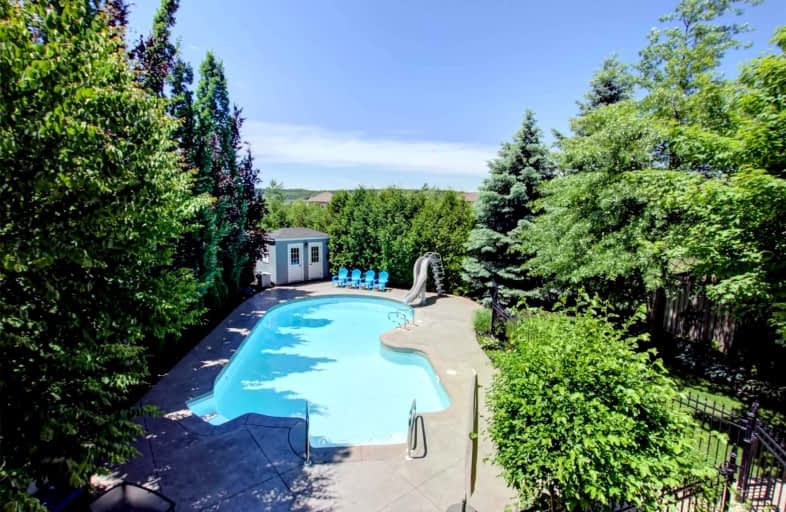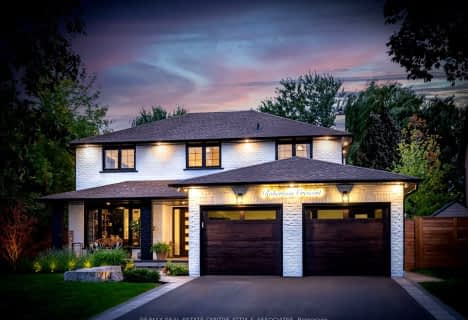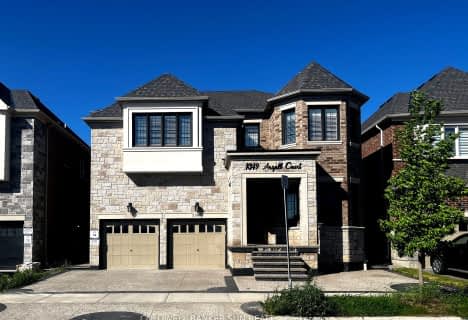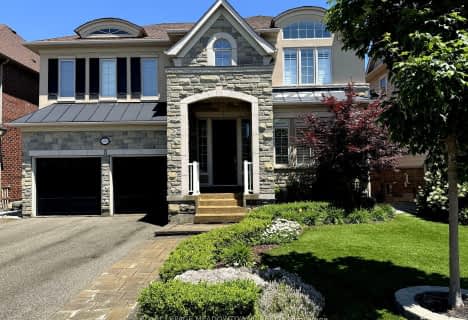
J M Denyes Public School
Elementary: Public
1.62 km
Lumen Christi Catholic Elementary School Elementary School
Elementary: Catholic
1.48 km
St. Benedict Elementary Catholic School
Elementary: Catholic
1.40 km
Queen of Heaven Elementary Catholic School
Elementary: Catholic
0.49 km
P. L. Robertson Public School
Elementary: Public
1.32 km
Escarpment View Public School
Elementary: Public
0.22 km
E C Drury/Trillium Demonstration School
Secondary: Provincial
2.13 km
Ernest C Drury School for the Deaf
Secondary: Provincial
2.38 km
Gary Allan High School - Milton
Secondary: Public
2.27 km
Milton District High School
Secondary: Public
1.46 km
Jean Vanier Catholic Secondary School
Secondary: Catholic
2.22 km
Bishop Paul Francis Reding Secondary School
Secondary: Catholic
4.22 km









