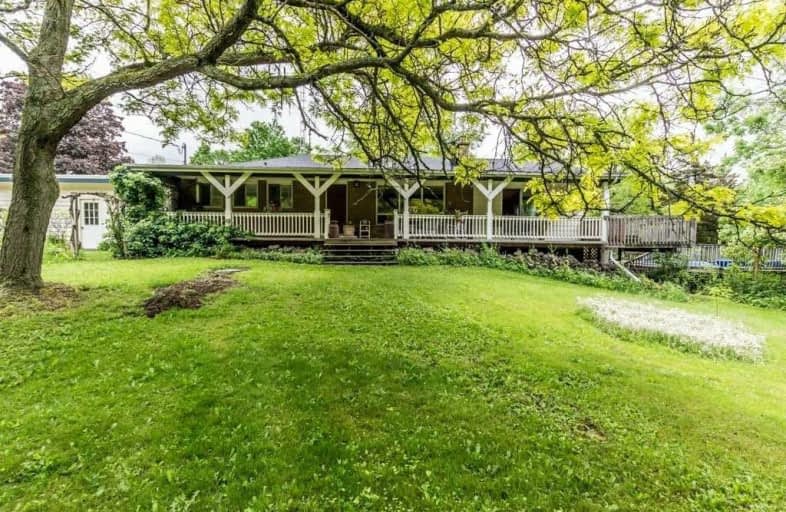Sold on Aug 07, 2021
Note: Property is not currently for sale or for rent.

-
Type: Detached
-
Style: Bungalow
-
Lot Size: 220.53 x 786.42 Feet
-
Age: No Data
-
Taxes: $4,658 per year
-
Days on Site: 61 Days
-
Added: Jun 07, 2021 (2 months on market)
-
Updated:
-
Last Checked: 7 hours ago
-
MLS®#: W5263837
-
Listed By: Re/max real estate centre inc., brokerage
Secluded, Natural Treed Setting Is Perfect For This Sprawling Bungalow. Set Well Back On The 5.9 Acres Offering The Best Of Country Living. The Elegant Dining Room Adjacent To A Spacious Kitchen Which Opens To A Huge Family Room With Woodstove And 4 Walkouts To The Deck.. Three Bedrooms And Main Level Washroom. Awesome Rec Room And Vast 4th Bedroom With 3 Pc Ensuite And Walkout To Pool And Hot Tub. Wrap Around Deck With Awesome Views.
Extras
Oversized Double Garage And Metal Barn
Property Details
Facts for 4192 15th Sideroad, Milton
Status
Days on Market: 61
Last Status: Sold
Sold Date: Aug 07, 2021
Closed Date: Oct 22, 2021
Expiry Date: Sep 30, 2021
Sold Price: $1,100,000
Unavailable Date: Aug 07, 2021
Input Date: Jun 07, 2021
Property
Status: Sale
Property Type: Detached
Style: Bungalow
Area: Milton
Community: Nassagaweya
Availability Date: Flex
Assessment Amount: $698,000
Assessment Year: 2016
Inside
Bedrooms: 3
Bedrooms Plus: 1
Bathrooms: 2
Kitchens: 1
Rooms: 6
Den/Family Room: Yes
Air Conditioning: None
Fireplace: Yes
Laundry Level: Lower
Central Vacuum: Y
Washrooms: 2
Utilities
Electricity: Yes
Gas: No
Cable: No
Building
Basement: Part Fin
Heat Type: Forced Air
Heat Source: Oil
Exterior: Brick
Exterior: Wood
Elevator: N
UFFI: No
Energy Certificate: N
Green Verification Status: N
Water Supply Type: Drilled Well
Water Supply: Well
Physically Handicapped-Equipped: N
Special Designation: Other
Other Structures: Barn
Retirement: N
Parking
Driveway: Mutual
Garage Spaces: 2
Garage Type: Attached
Covered Parking Spaces: 4
Total Parking Spaces: 6
Fees
Tax Year: 2020
Tax Legal Description: Lot 4, Plan 1451 Town Of Milton
Taxes: $4,658
Highlights
Feature: Grnbelt/Cons
Feature: Wooded/Treed
Land
Cross Street: 4th Line And 15th Si
Municipality District: Milton
Fronting On: South
Pool: Abv Grnd
Sewer: Septic
Lot Depth: 786.42 Feet
Lot Frontage: 220.53 Feet
Lot Irregularities: 220.53 X1,075.47 X 45
Acres: 5-9.99
Zoning: Rural
Farm: Hobby
Waterfront: None
Additional Media
- Virtual Tour: https://unbranded.youriguide.com/4192_15_side_rd_milton_on/
Rooms
Room details for 4192 15th Sideroad, Milton
| Type | Dimensions | Description |
|---|---|---|
| Dining Main | 6.13 x 3.96 | |
| Kitchen Main | 4.37 x 3.96 | |
| Family Main | 4.70 x 8.07 | Walk-Out |
| Master Main | 3.85 x 3.91 | |
| 2nd Br Main | 3.21 x 3.91 | |
| 3rd Br Main | 3.05 x 2.89 | |
| Bathroom Main | 2.24 x 2.89 | 4 Pc Bath |
| Rec Bsmt | 11.56 x 7.87 | |
| 4th Br Bsmt | 4.43 x 7.87 | Walk-Out |
| Laundry Bsmt | 3.29 x 3.84 | |
| Utility Bsmt | 2.17 x 2.42 | |
| Bathroom Bsmt | 2.34 x 1.13 | 3 Pc Ensuite |
| XXXXXXXX | XXX XX, XXXX |
XXXX XXX XXXX |
$X,XXX,XXX |
| XXX XX, XXXX |
XXXXXX XXX XXXX |
$X,XXX,XXX |
| XXXXXXXX XXXX | XXX XX, XXXX | $1,100,000 XXX XXXX |
| XXXXXXXX XXXXXX | XXX XX, XXXX | $1,139,000 XXX XXXX |

Limehouse Public School
Elementary: PublicRobert Little Public School
Elementary: PublicStewarttown Middle School
Elementary: PublicBrookville Public School
Elementary: PublicSt Joseph's School
Elementary: CatholicMcKenzie-Smith Bennett
Elementary: PublicE C Drury/Trillium Demonstration School
Secondary: ProvincialGary Allan High School - Halton Hills
Secondary: PublicGary Allan High School - Milton
Secondary: PublicActon District High School
Secondary: PublicMilton District High School
Secondary: PublicGeorgetown District High School
Secondary: Public

