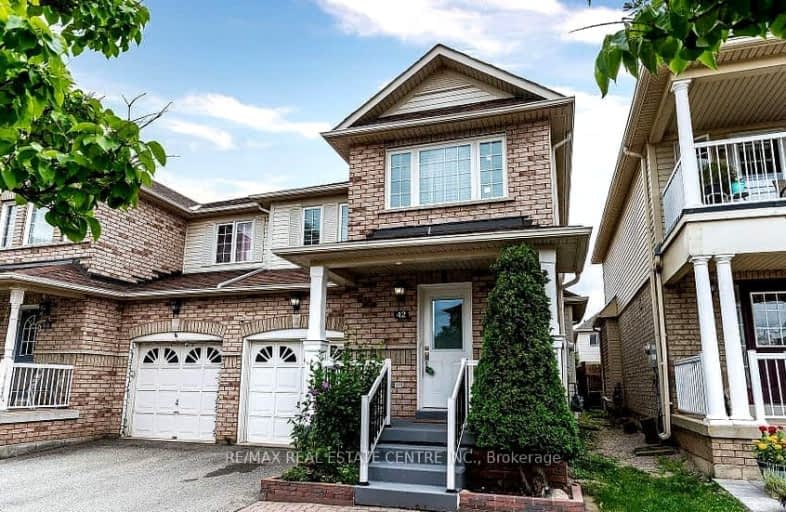Somewhat Walkable
- Some errands can be accomplished on foot.
69
/100
Good Transit
- Some errands can be accomplished by public transportation.
53
/100
Bikeable
- Some errands can be accomplished on bike.
62
/100

E W Foster School
Elementary: Public
1.35 km
ÉÉC Saint-Nicolas
Elementary: Catholic
1.46 km
St Peters School
Elementary: Catholic
0.40 km
Chris Hadfield Public School
Elementary: Public
0.69 km
St. Anthony of Padua Catholic Elementary School
Elementary: Catholic
0.77 km
Bruce Trail Public School
Elementary: Public
1.30 km
E C Drury/Trillium Demonstration School
Secondary: Provincial
2.31 km
Ernest C Drury School for the Deaf
Secondary: Provincial
2.06 km
Gary Allan High School - Milton
Secondary: Public
2.14 km
Milton District High School
Secondary: Public
3.04 km
Bishop Paul Francis Reding Secondary School
Secondary: Catholic
0.24 km
Craig Kielburger Secondary School
Secondary: Public
3.29 km
-
Trudeau Park
1.45km -
Bristol Park
3.23km -
Optimist Park
5.29km
-
TD Bank Financial Group
810 Main St E (Thompson Rd), Milton ON L9T 0J4 0.94km -
CIBC
9030 Derry Rd (Derry), Milton ON L9T 7H9 1.89km -
BMO Bank of Montreal
55 Ontario St S, Milton ON L9T 2M3 1.9km














