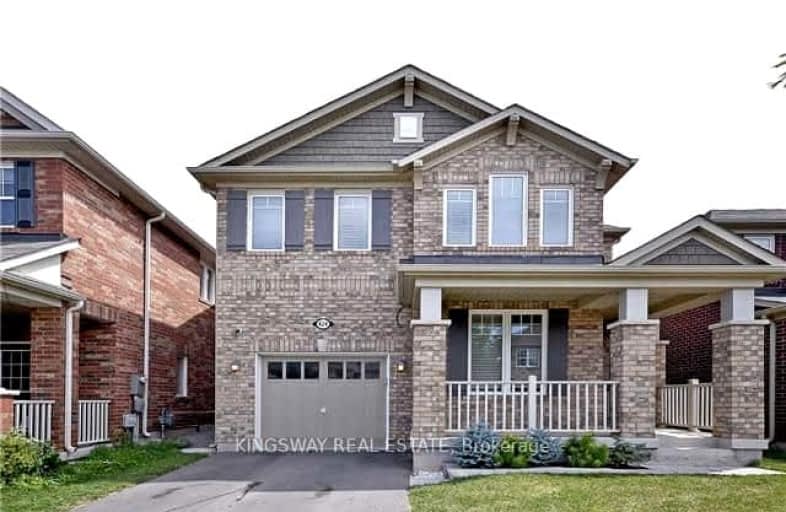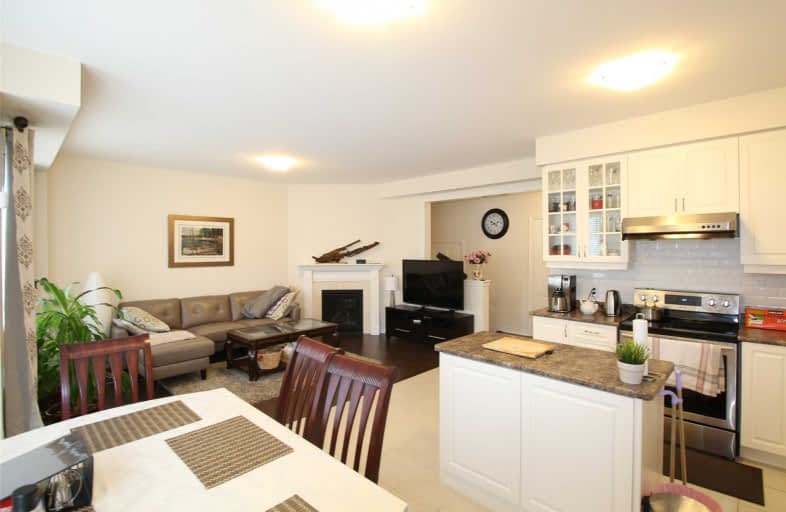Car-Dependent
- Most errands require a car.
Some Transit
- Most errands require a car.
Bikeable
- Some errands can be accomplished on bike.

Our Lady of Victory School
Elementary: CatholicBoyne Public School
Elementary: PublicSt. Benedict Elementary Catholic School
Elementary: CatholicOur Lady of Fatima Catholic Elementary School
Elementary: CatholicAnne J. MacArthur Public School
Elementary: PublicP. L. Robertson Public School
Elementary: PublicE C Drury/Trillium Demonstration School
Secondary: ProvincialErnest C Drury School for the Deaf
Secondary: ProvincialGary Allan High School - Milton
Secondary: PublicMilton District High School
Secondary: PublicJean Vanier Catholic Secondary School
Secondary: CatholicCraig Kielburger Secondary School
Secondary: Public-
Leiterman Park
284 Leiterman Dr, Milton ON L9T 8B9 0.06km -
Rasberry Park
Milton ON L9E 1J6 0.76km -
Optimist Park
1.36km
-
TD Bank Financial Group
6501 Derry Rd, Milton ON L9T 7W1 1.66km -
TD Bank Financial Group
498 Dundas St W, Oakville ON L6H 6Y3 9.8km -
CIBC
271 Hays Blvd, Oakville ON L6H 6Z3 11.32km













