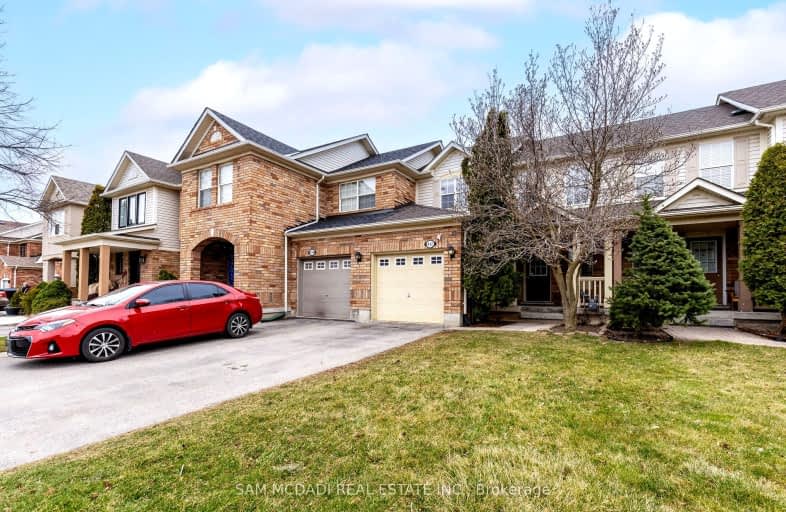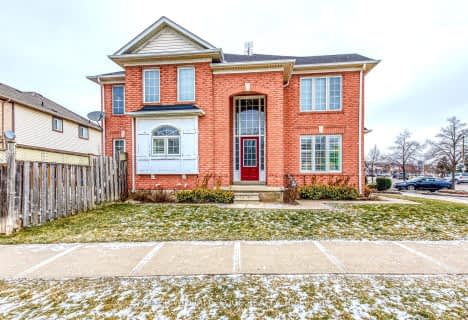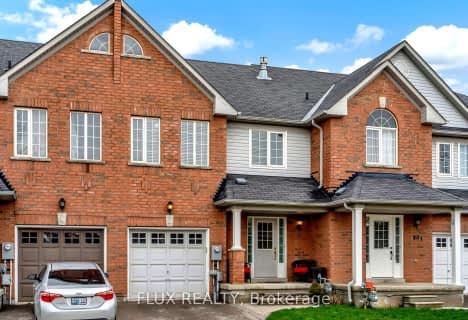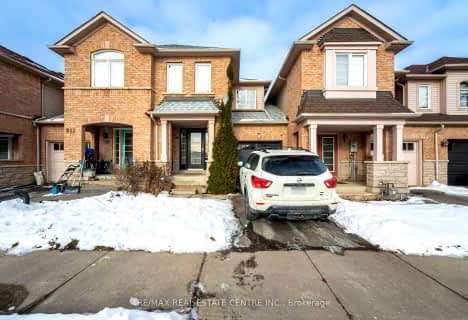Car-Dependent
- Most errands require a car.
47
/100
Some Transit
- Most errands require a car.
40
/100
Somewhat Bikeable
- Most errands require a car.
44
/100

St Peters School
Elementary: Catholic
1.84 km
Guardian Angels Catholic Elementary School
Elementary: Catholic
1.49 km
St. Anthony of Padua Catholic Elementary School
Elementary: Catholic
1.28 km
Irma Coulson Elementary Public School
Elementary: Public
0.99 km
Bruce Trail Public School
Elementary: Public
1.15 km
Hawthorne Village Public School
Elementary: Public
1.98 km
E C Drury/Trillium Demonstration School
Secondary: Provincial
3.11 km
Ernest C Drury School for the Deaf
Secondary: Provincial
2.86 km
Gary Allan High School - Milton
Secondary: Public
3.06 km
Milton District High School
Secondary: Public
3.73 km
Bishop Paul Francis Reding Secondary School
Secondary: Catholic
1.70 km
Craig Kielburger Secondary School
Secondary: Public
2.25 km
-
Trudeau Park
0.18km -
Coates Neighbourhood Park South
776 Philbrook Dr (Philbrook & Cousens Terrace), Milton ON 2.62km -
Leiterman Park
284 Leiterman Dr, Milton ON L9T 8B9 4.65km
-
CIBC
9030 Derry Rd (Derry), Milton ON L9T 7H9 1.85km -
RBC Royal Bank
55 Ontario St S (Main), Milton ON L9T 2M3 3.11km -
Scotiabank
3295 Derry Rd W (at Tenth Line. W), Mississauga ON L5N 7L7 7.58km













