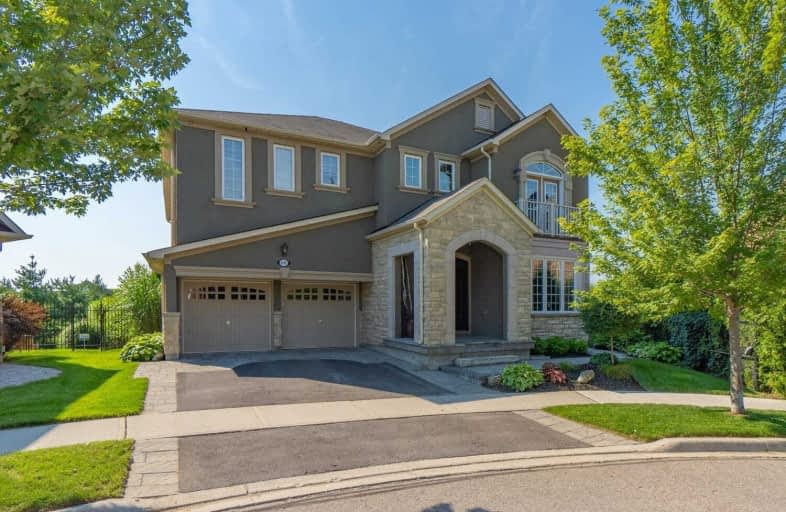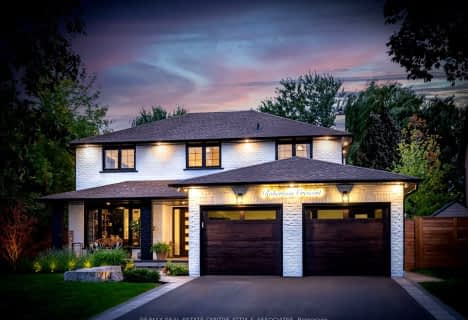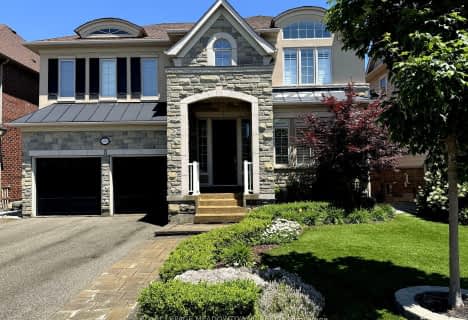
Video Tour

J M Denyes Public School
Elementary: Public
1.74 km
Lumen Christi Catholic Elementary School Elementary School
Elementary: Catholic
1.52 km
St. Benedict Elementary Catholic School
Elementary: Catholic
1.56 km
Queen of Heaven Elementary Catholic School
Elementary: Catholic
0.32 km
P. L. Robertson Public School
Elementary: Public
1.40 km
Escarpment View Public School
Elementary: Public
0.38 km
E C Drury/Trillium Demonstration School
Secondary: Provincial
2.27 km
Ernest C Drury School for the Deaf
Secondary: Provincial
2.52 km
Gary Allan High School - Milton
Secondary: Public
2.40 km
Milton District High School
Secondary: Public
1.62 km
Jean Vanier Catholic Secondary School
Secondary: Catholic
2.34 km
Bishop Paul Francis Reding Secondary School
Secondary: Catholic
4.34 km








