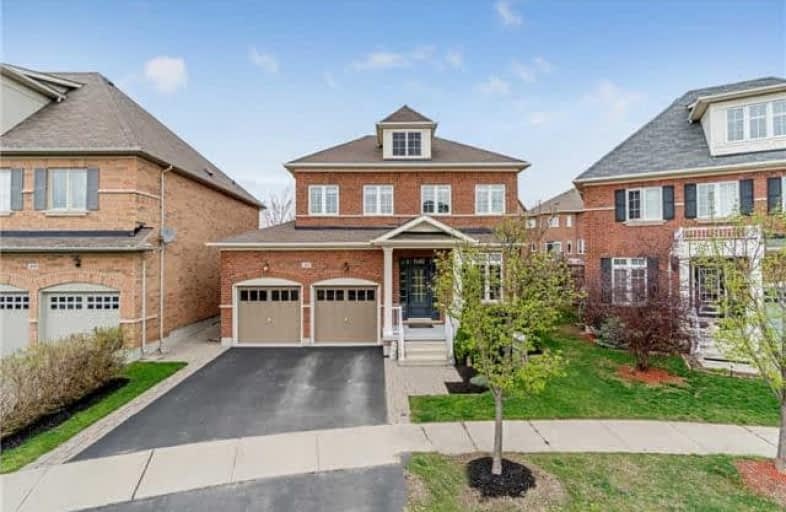
J M Denyes Public School
Elementary: Public
1.68 km
Lumen Christi Catholic Elementary School Elementary School
Elementary: Catholic
1.45 km
St. Benedict Elementary Catholic School
Elementary: Catholic
1.43 km
Queen of Heaven Elementary Catholic School
Elementary: Catholic
0.44 km
P. L. Robertson Public School
Elementary: Public
1.31 km
Escarpment View Public School
Elementary: Public
0.29 km
E C Drury/Trillium Demonstration School
Secondary: Provincial
2.19 km
Ernest C Drury School for the Deaf
Secondary: Provincial
2.45 km
Gary Allan High School - Milton
Secondary: Public
2.33 km
Milton District High School
Secondary: Public
1.53 km
Jean Vanier Catholic Secondary School
Secondary: Catholic
2.22 km
Bishop Paul Francis Reding Secondary School
Secondary: Catholic
4.28 km








