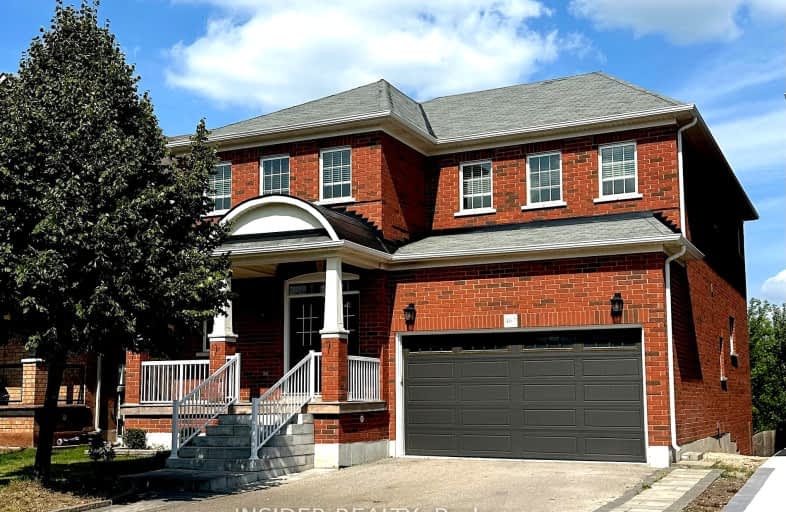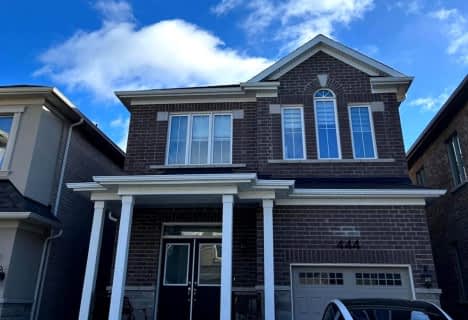Somewhat Walkable
- Some errands can be accomplished on foot.
Some Transit
- Most errands require a car.
Bikeable
- Some errands can be accomplished on bike.

J M Denyes Public School
Elementary: PublicLumen Christi Catholic Elementary School Elementary School
Elementary: CatholicSt. Benedict Elementary Catholic School
Elementary: CatholicQueen of Heaven Elementary Catholic School
Elementary: CatholicP. L. Robertson Public School
Elementary: PublicEscarpment View Public School
Elementary: PublicE C Drury/Trillium Demonstration School
Secondary: ProvincialErnest C Drury School for the Deaf
Secondary: ProvincialGary Allan High School - Milton
Secondary: PublicMilton District High School
Secondary: PublicJean Vanier Catholic Secondary School
Secondary: CatholicBishop Paul Francis Reding Secondary School
Secondary: Catholic-
Sunny Mount Park
1.61km -
Rasberry Park
Milton ON L9E 1J6 2.79km -
Rattlesnake Point
7200 Appleby Line, Milton ON L9E 0M9 3.32km
-
President's Choice Financial ATM
1020 Kennedy Cir, Milton ON L9T 0J9 4.07km -
BMO Bank of Montreal
3027 Appleby Line (Dundas), Burlington ON L7M 0V7 11.21km -
PC Financial
201 Oak Walk Dr, Oakville ON L6H 6M3 13.09km
- 3 bath
- 4 bed
- 2000 sqft
448 Dymott Avenue, Milton, Ontario • L9T 1R1 • 1031 - DP Dorset Park














