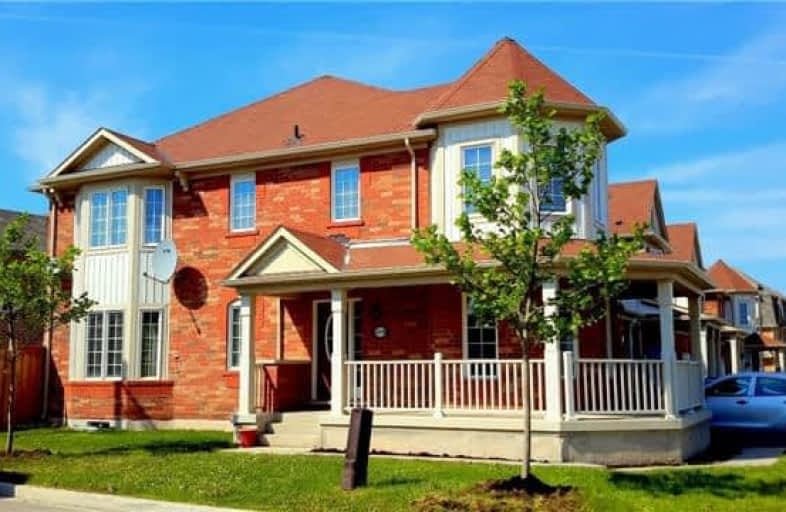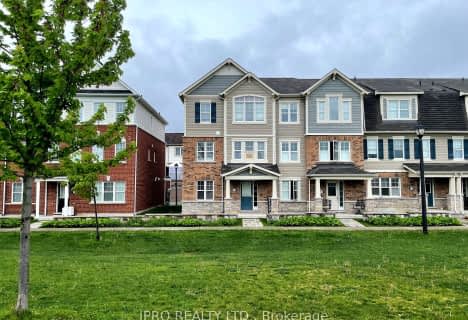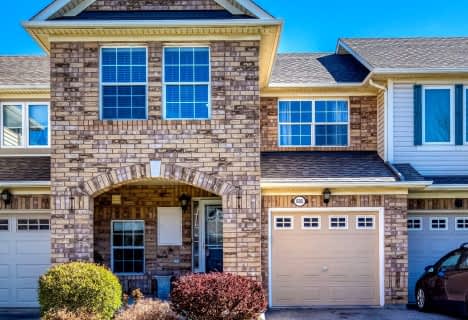
Our Lady of Victory School
Elementary: Catholic
1.63 km
Boyne Public School
Elementary: Public
0.17 km
St. Benedict Elementary Catholic School
Elementary: Catholic
0.97 km
Our Lady of Fatima Catholic Elementary School
Elementary: Catholic
1.58 km
Anne J. MacArthur Public School
Elementary: Public
0.70 km
P. L. Robertson Public School
Elementary: Public
1.34 km
E C Drury/Trillium Demonstration School
Secondary: Provincial
2.53 km
Ernest C Drury School for the Deaf
Secondary: Provincial
2.70 km
Gary Allan High School - Milton
Secondary: Public
2.82 km
Milton District High School
Secondary: Public
2.00 km
Jean Vanier Catholic Secondary School
Secondary: Catholic
0.49 km
Craig Kielburger Secondary School
Secondary: Public
3.44 km











