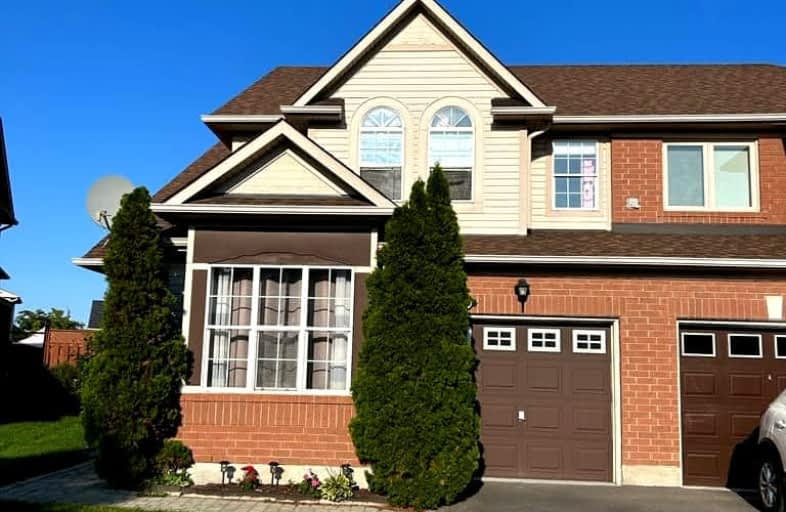Car-Dependent
- Almost all errands require a car.
1
/100
Some Transit
- Most errands require a car.
40
/100
Bikeable
- Some errands can be accomplished on bike.
50
/100

E W Foster School
Elementary: Public
2.16 km
Guardian Angels Catholic Elementary School
Elementary: Catholic
1.42 km
St. Anthony of Padua Catholic Elementary School
Elementary: Catholic
1.37 km
Irma Coulson Elementary Public School
Elementary: Public
0.92 km
Bruce Trail Public School
Elementary: Public
1.17 km
Hawthorne Village Public School
Elementary: Public
1.87 km
E C Drury/Trillium Demonstration School
Secondary: Provincial
3.16 km
Ernest C Drury School for the Deaf
Secondary: Provincial
2.92 km
Gary Allan High School - Milton
Secondary: Public
3.12 km
Milton District High School
Secondary: Public
3.76 km
Bishop Paul Francis Reding Secondary School
Secondary: Catholic
1.85 km
Craig Kielburger Secondary School
Secondary: Public
2.09 km
-
Trudeau Park
0.21km -
Beaty Neighbourhood Park South
820 Bennett Blvd, Milton ON 1.81km -
Coates Neighbourhood Park South
776 Philbrook Dr (Philbrook & Cousens Terrace), Milton ON 2.58km
-
HODL Bitcoin ATM - Milton Convenience Plus
1240 Main St E, Milton ON L9T 8M7 1.72km -
TD Bank Financial Group
1040 Kennedy Cir, Milton ON L9T 0J9 2.65km -
BMO Bank of Montreal
500 Laurier Ave, Milton ON L9T 4R3 3.11km














