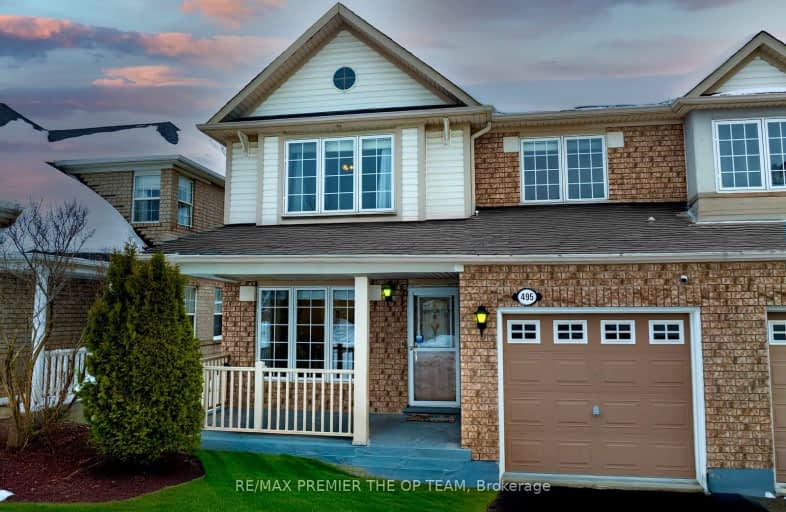Car-Dependent
- Most errands require a car.
45
/100
Some Transit
- Most errands require a car.
42
/100
Somewhat Bikeable
- Most errands require a car.
49
/100

St Peters School
Elementary: Catholic
2.16 km
Guardian Angels Catholic Elementary School
Elementary: Catholic
1.55 km
St. Anthony of Padua Catholic Elementary School
Elementary: Catholic
1.57 km
Irma Coulson Elementary Public School
Elementary: Public
1.06 km
Bruce Trail Public School
Elementary: Public
1.35 km
Hawthorne Village Public School
Elementary: Public
1.95 km
E C Drury/Trillium Demonstration School
Secondary: Provincial
3.34 km
Ernest C Drury School for the Deaf
Secondary: Provincial
3.11 km
Gary Allan High School - Milton
Secondary: Public
3.31 km
Milton District High School
Secondary: Public
3.94 km
Bishop Paul Francis Reding Secondary School
Secondary: Catholic
2.02 km
Craig Kielburger Secondary School
Secondary: Public
2.09 km
-
Trudeau Park
0.4km -
Beaty Neighbourhood Park South
820 Bennett Blvd, Milton ON 1.92km -
Coates Neighbourhood Park South
776 Philbrook Dr (Philbrook & Cousens Terrace), Milton ON 2.72km
-
Scotiabank
880 Main St E, Milton ON L9T 0J4 2.33km -
TD Bank Financial Group
1040 Kennedy Cir, Milton ON L9T 0J9 2.74km -
Scotiabank
5 Trowbridge St W, Milton ON L9T 7Z1 5.47km














