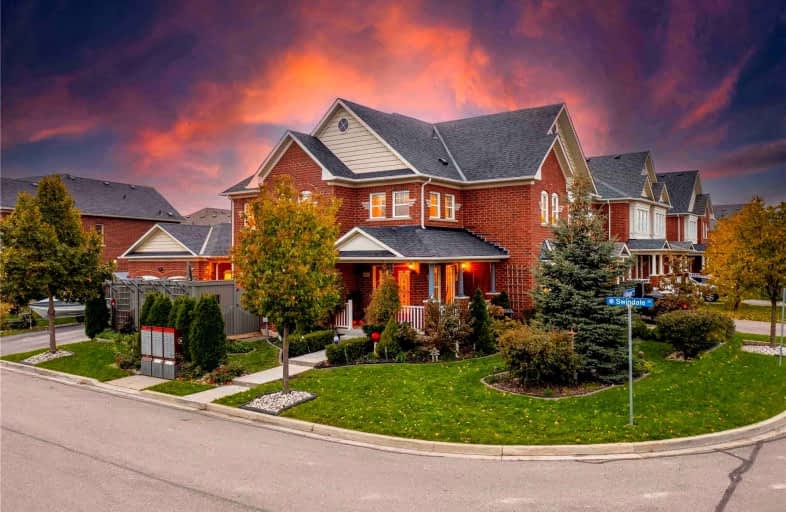Sold on Nov 13, 2021
Note: Property is not currently for sale or for rent.

-
Type: Att/Row/Twnhouse
-
Style: 2-Storey
-
Size: 2000 sqft
-
Lot Size: 36.06 x 0 Feet
-
Age: No Data
-
Taxes: $3,786 per year
-
Days on Site: 9 Days
-
Added: Nov 04, 2021 (1 week on market)
-
Updated:
-
Last Checked: 4 hours ago
-
MLS®#: W5423050
-
Listed By: Royal lepage terrequity realty, brokerage
Elegance & Warmth Welcomes You To This Unique Exec Corner Twnhome W/2-Car Grg & Beaut Landscpd Frntyrd.Impressive Naturally Sunfilled & Spacious Main Flr W/Perfect Blend Of Modern Finishes Incl Crown Mouldng,Bright Lrg Wndws & Bamboo Flrs Thruout.Dream O/C Kitch W/Lots Of Cabinets Incl. Undr Cabnt Lights,Marble Bcksplsh,Granite Countrs,Reverse Osmosis Water System,S/S Appls Ovrlkng Lrg Custm Cntr Islnd That Flows To A Spcious Fam Rm W/Bay Wndw & On The Othr
Extras
To Pvt Crtyrd W/2 Lvl Custm-Built Deck, Pergola & Awning.Elegance Contd To 2nd Lvl W/4 Spcious Bdrms & Reno'd Bthrms.Prof. Fin Bsmt Has Fam Spc To Enjoy Wntr Infrnt Of Gas F/P,Gym,Ofc,New Contemp 3Pc Bthrm.Main Flr Laundry & Access To Grg.
Property Details
Facts for 496 Duncan Lane, Milton
Status
Days on Market: 9
Last Status: Sold
Sold Date: Nov 13, 2021
Closed Date: Jan 13, 2022
Expiry Date: Jan 31, 2022
Sold Price: $1,300,000
Unavailable Date: Nov 13, 2021
Input Date: Nov 04, 2021
Property
Status: Sale
Property Type: Att/Row/Twnhouse
Style: 2-Storey
Size (sq ft): 2000
Area: Milton
Community: Scott
Availability Date: Flexible
Inside
Bedrooms: 4
Bathrooms: 4
Kitchens: 1
Rooms: 9
Den/Family Room: Yes
Air Conditioning: Central Air
Fireplace: Yes
Washrooms: 4
Building
Basement: Finished
Heat Type: Forced Air
Heat Source: Gas
Exterior: Brick
Water Supply: Municipal
Special Designation: Unknown
Parking
Driveway: Pvt Double
Garage Spaces: 2
Garage Type: Detached
Covered Parking Spaces: 2
Total Parking Spaces: 4
Fees
Tax Year: 2021
Tax Legal Description: Plan 20M1020 Pt Blk 230 20R17914Parts 10 And 11
Taxes: $3,786
Highlights
Feature: Fenced Yard
Feature: Hospital
Feature: Library
Feature: Park
Feature: Rec Centre
Feature: School
Land
Cross Street: Derry Rd/Scott
Municipality District: Milton
Fronting On: North
Parcel Number: 249621877
Pool: None
Sewer: Sewers
Lot Frontage: 36.06 Feet
Additional Media
- Virtual Tour: https://www.skysight.ca/tour/496-duncan-lane
Rooms
Room details for 496 Duncan Lane, Milton
| Type | Dimensions | Description |
|---|---|---|
| Living Ground | 3.30 x 5.70 | Bamboo Floor, Combined W/Dining, Bay Window |
| Dining Ground | 3.30 x 5.70 | Bamboo Floor, Combined W/Living, Crown Moulding |
| Family Ground | 3.60 x 4.40 | Bamboo Floor, Open Concept, Bay Window |
| Kitchen Ground | 2.63 x 3.75 | Bamboo Floor, Granite Counter, Backsplash |
| Breakfast Ground | 3.03 x 3.91 | Bamboo Floor, Centre Island, W/O To Yard |
| Prim Bdrm 2nd | 3.20 x 4.10 | Bamboo Floor, 4 Pc Bath, Closet |
| 2nd Br 2nd | 3.15 x 3.50 | Bamboo Floor, Closet, Window |
| 3rd Br 2nd | 3.30 x 3.30 | Bamboo Floor, Closet, Window |
| 4th Br 2nd | 3.00 x 3.00 | Bamboo Floor, Closet, Window |
| Rec Bsmt | 5.39 x 6.80 | Laminate, Fireplace, Pot Lights |
| Exercise Bsmt | 2.90 x 5.60 | Laminate, Window, Open Concept |
| Office Bsmt | 2.75 x 2.90 | Laminate, Window, Renovated |
| XXXXXXXX | XXX XX, XXXX |
XXXX XXX XXXX |
$X,XXX,XXX |
| XXX XX, XXXX |
XXXXXX XXX XXXX |
$X,XXX,XXX | |
| XXXXXXXX | XXX XX, XXXX |
XXXXXXX XXX XXXX |
|
| XXX XX, XXXX |
XXXXXX XXX XXXX |
$XXX,XXX | |
| XXXXXXXX | XXX XX, XXXX |
XXXX XXX XXXX |
$XXX,XXX |
| XXX XX, XXXX |
XXXXXX XXX XXXX |
$XXX,XXX | |
| XXXXXXXX | XXX XX, XXXX |
XXXXXXX XXX XXXX |
|
| XXX XX, XXXX |
XXXXXX XXX XXXX |
$XXX,XXX |
| XXXXXXXX XXXX | XXX XX, XXXX | $1,300,000 XXX XXXX |
| XXXXXXXX XXXXXX | XXX XX, XXXX | $1,299,900 XXX XXXX |
| XXXXXXXX XXXXXXX | XXX XX, XXXX | XXX XXXX |
| XXXXXXXX XXXXXX | XXX XX, XXXX | $799,900 XXX XXXX |
| XXXXXXXX XXXX | XXX XX, XXXX | $760,000 XXX XXXX |
| XXXXXXXX XXXXXX | XXX XX, XXXX | $749,900 XXX XXXX |
| XXXXXXXX XXXXXXX | XXX XX, XXXX | XXX XXXX |
| XXXXXXXX XXXXXX | XXX XX, XXXX | $799,900 XXX XXXX |

Our Lady of Victory School
Elementary: CatholicLumen Christi Catholic Elementary School Elementary School
Elementary: CatholicSt. Benedict Elementary Catholic School
Elementary: CatholicQueen of Heaven Elementary Catholic School
Elementary: CatholicP. L. Robertson Public School
Elementary: PublicEscarpment View Public School
Elementary: PublicE C Drury/Trillium Demonstration School
Secondary: ProvincialErnest C Drury School for the Deaf
Secondary: ProvincialGary Allan High School - Milton
Secondary: PublicMilton District High School
Secondary: PublicJean Vanier Catholic Secondary School
Secondary: CatholicBishop Paul Francis Reding Secondary School
Secondary: Catholic- 3 bath
- 4 bed
36-1000 Asleton Boulevard, Milton, Ontario • L9T 7K3 • Willmott
- 4 bath
- 5 bed
- 2000 sqft
114 Whitlock Avenue, Milton, Ontario • L9E 1G3 • 1032 - FO Ford
- 3 bath
- 4 bed
- 1500 sqft





