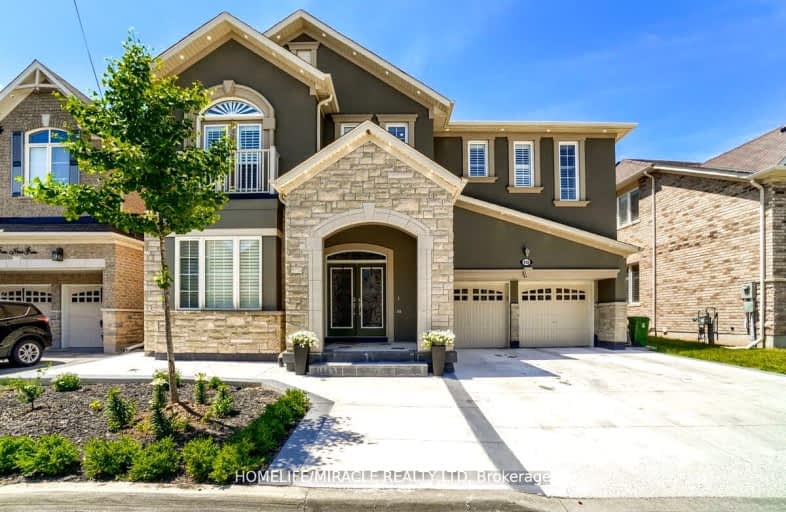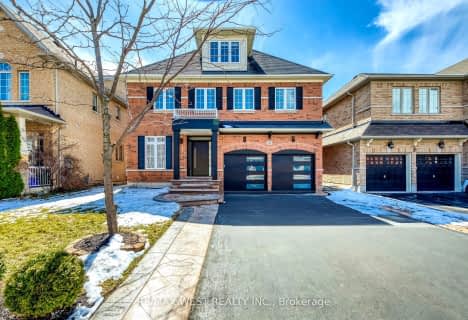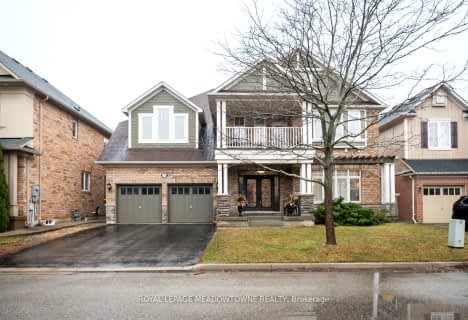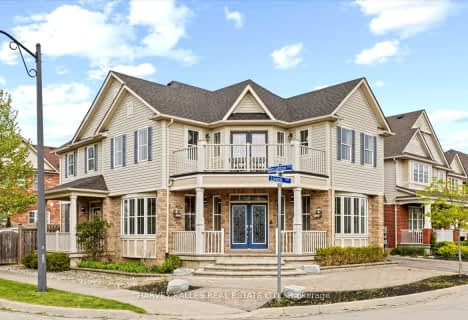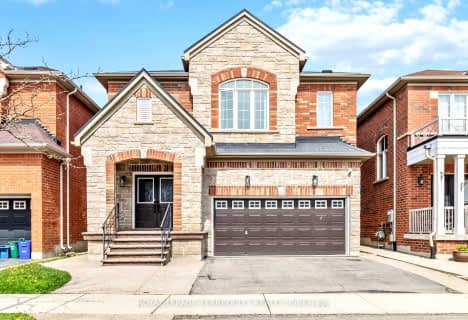Car-Dependent
- Almost all errands require a car.
Some Transit
- Most errands require a car.
Bikeable
- Some errands can be accomplished on bike.

J M Denyes Public School
Elementary: PublicMartin Street Public School
Elementary: PublicLumen Christi Catholic Elementary School Elementary School
Elementary: CatholicQueen of Heaven Elementary Catholic School
Elementary: CatholicP. L. Robertson Public School
Elementary: PublicEscarpment View Public School
Elementary: PublicE C Drury/Trillium Demonstration School
Secondary: ProvincialErnest C Drury School for the Deaf
Secondary: ProvincialGary Allan High School - Milton
Secondary: PublicMilton District High School
Secondary: PublicJean Vanier Catholic Secondary School
Secondary: CatholicBishop Paul Francis Reding Secondary School
Secondary: Catholic-
Bronte Meadows Park
165 Laurier Ave (Farmstead Dr.), Milton ON L9T 4W6 1.18km -
Rattlesnake Point
7200 Appleby Line, Milton ON L9E 0M9 3.52km -
Beaty Neighbourhood Park South
820 Bennett Blvd, Milton ON 4.07km
-
Scotiabank
620 Scott Blvd, Milton ON L9T 7Z3 0.99km -
RBC Royal Bank
6911 Derry Rd W, Milton ON L9T 7H5 1.04km -
RBC Royal Bank
55 Ontario St S (Main), Milton ON L9T 2M3 2.42km
