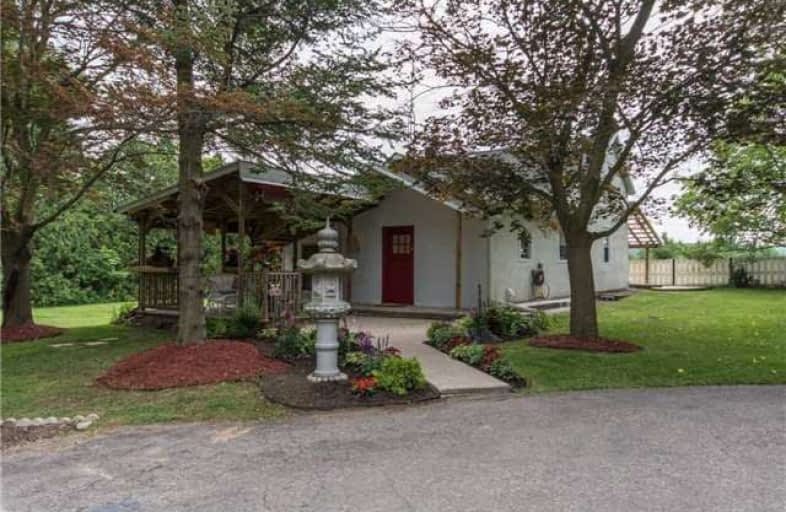Sold on Oct 21, 2017
Note: Property is not currently for sale or for rent.

-
Type: Detached
-
Style: 1 1/2 Storey
-
Size: 1100 sqft
-
Lot Size: 195.7 x 154.46 Feet
-
Age: 100+ years
-
Taxes: $3,058 per year
-
Days on Site: 25 Days
-
Added: Sep 07, 2019 (3 weeks on market)
-
Updated:
-
Last Checked: 3 months ago
-
MLS®#: W3940158
-
Listed By: Royal lepage meadowtowne realty, brokerage
Rustic Home W/Views Of Kelso,Glen Eden & Surrounded By Hilton Falls Conservation Area.Hrdwd Flrs Liv Rm,Lrg Country Kit,Bath Recently Ren'd.Decks Front&Rear Yard.Shingles 2016.This Century Home (100+ Yrs Old) Is Liveable But Will Require Updating.Mostly Land Value.Very Private Rear Yard.Close To Milton & Hwy 401.Property Is Under Jurisdiction Of Niagara Escarpment,Conservation Halton & Green Belt & Town Of Milton Heritage Inventory But Not Heritage Designated
Extras
Pre Sale Home Inspection Available. Include: Fridge, Stove, Washer, Dryer. Exclude: Concrete Statues Front & Rear Yard, Fire Pt, Water Cooler, Lawn Tractor.
Property Details
Facts for 5003 Campbellville Road, Milton
Status
Days on Market: 25
Last Status: Sold
Sold Date: Oct 21, 2017
Closed Date: Dec 08, 2017
Expiry Date: Nov 30, 2017
Sold Price: $440,000
Unavailable Date: Oct 21, 2017
Input Date: Sep 27, 2017
Prior LSC: Listing with no contract changes
Property
Status: Sale
Property Type: Detached
Style: 1 1/2 Storey
Size (sq ft): 1100
Age: 100+
Area: Milton
Community: Campbellville
Availability Date: 30 Days/Tba
Inside
Bedrooms: 2
Bathrooms: 1
Kitchens: 1
Rooms: 5
Den/Family Room: No
Air Conditioning: None
Fireplace: No
Washrooms: 1
Building
Basement: Crawl Space
Basement 2: Part Bsmt
Heat Type: Baseboard
Heat Source: Electric
Exterior: Stucco/Plaster
Energy Certificate: N
Water Supply: Well
Special Designation: Other
Parking
Driveway: Private
Garage Spaces: 4
Garage Type: Detached
Covered Parking Spaces: 10
Total Parking Spaces: 14
Fees
Tax Year: 2017
Tax Legal Description: Pt Lt 6, Con 6, Nas As In Wd9790, Pt Rdal Btn **
Taxes: $3,058
Highlights
Feature: Grnbelt/Cons
Land
Cross Street: Campbellville Rd & A
Municipality District: Milton
Fronting On: North
Pool: None
Sewer: Septic
Lot Depth: 154.46 Feet
Lot Frontage: 195.7 Feet
Acres: .50-1.99
Zoning: Residential
Additional Media
- Virtual Tour: http://www.myvisuallistings.com/vtnb/244452
Rooms
Room details for 5003 Campbellville Road, Milton
| Type | Dimensions | Description |
|---|---|---|
| Kitchen Main | 4.30 x 4.60 | Eat-In Kitchen |
| Living Main | 4.20 x 4.30 | Hardwood Floor |
| Dining Main | 2.70 x 3.70 | Hardwood Floor |
| Sunroom Main | 2.20 x 7.90 | |
| Master 2nd | 3.80 x 5.30 | Broadloom |
| Br 2nd | 2.50 x 3.20 | Broadloom |
| XXXXXXXX | XXX XX, XXXX |
XXXX XXX XXXX |
$XXX,XXX |
| XXX XX, XXXX |
XXXXXX XXX XXXX |
$XXX,XXX | |
| XXXXXXXX | XXX XX, XXXX |
XXXXXXX XXX XXXX |
|
| XXX XX, XXXX |
XXXXXX XXX XXXX |
$XXX,XXX |
| XXXXXXXX XXXX | XXX XX, XXXX | $440,000 XXX XXXX |
| XXXXXXXX XXXXXX | XXX XX, XXXX | $499,000 XXX XXXX |
| XXXXXXXX XXXXXXX | XXX XX, XXXX | XXX XXXX |
| XXXXXXXX XXXXXX | XXX XX, XXXX | $529,000 XXX XXXX |

Martin Street Public School
Elementary: PublicKilbride Public School
Elementary: PublicHoly Rosary Separate School
Elementary: CatholicW I Dick Middle School
Elementary: PublicQueen of Heaven Elementary Catholic School
Elementary: CatholicEscarpment View Public School
Elementary: PublicE C Drury/Trillium Demonstration School
Secondary: ProvincialErnest C Drury School for the Deaf
Secondary: ProvincialGary Allan High School - Milton
Secondary: PublicMilton District High School
Secondary: PublicJean Vanier Catholic Secondary School
Secondary: CatholicBishop Paul Francis Reding Secondary School
Secondary: Catholic

