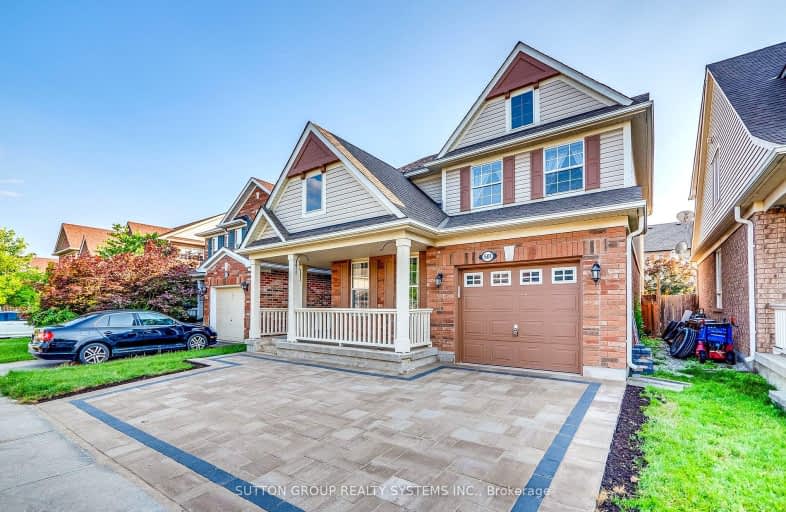Car-Dependent
- Almost all errands require a car.
2
/100
Some Transit
- Most errands require a car.
40
/100
Bikeable
- Some errands can be accomplished on bike.
54
/100

E W Foster School
Elementary: Public
2.18 km
Guardian Angels Catholic Elementary School
Elementary: Catholic
1.37 km
St. Anthony of Padua Catholic Elementary School
Elementary: Catholic
1.41 km
Irma Coulson Elementary Public School
Elementary: Public
0.87 km
Bruce Trail Public School
Elementary: Public
1.17 km
Hawthorne Village Public School
Elementary: Public
1.79 km
E C Drury/Trillium Demonstration School
Secondary: Provincial
3.16 km
Ernest C Drury School for the Deaf
Secondary: Provincial
2.93 km
Gary Allan High School - Milton
Secondary: Public
3.14 km
Milton District High School
Secondary: Public
3.76 km
Bishop Paul Francis Reding Secondary School
Secondary: Catholic
1.92 km
Craig Kielburger Secondary School
Secondary: Public
1.99 km
-
Trudeau Park
0.27km -
Beaty Neighbourhood Park South
820 Bennett Blvd, Milton ON 1.74km -
Coates Neighbourhood Park South
776 Philbrook Dr (Philbrook & Cousens Terrace), Milton ON 2.53km
-
CIBC
9030 Derry Rd (Derry), Milton ON L9T 7H9 1.8km -
TD Bank Financial Group
1040 Kennedy Cir, Milton ON L9T 0J9 2.57km -
RBC Royal Bank
55 Ontario St S (Main), Milton ON L9T 2M3 3.23km














