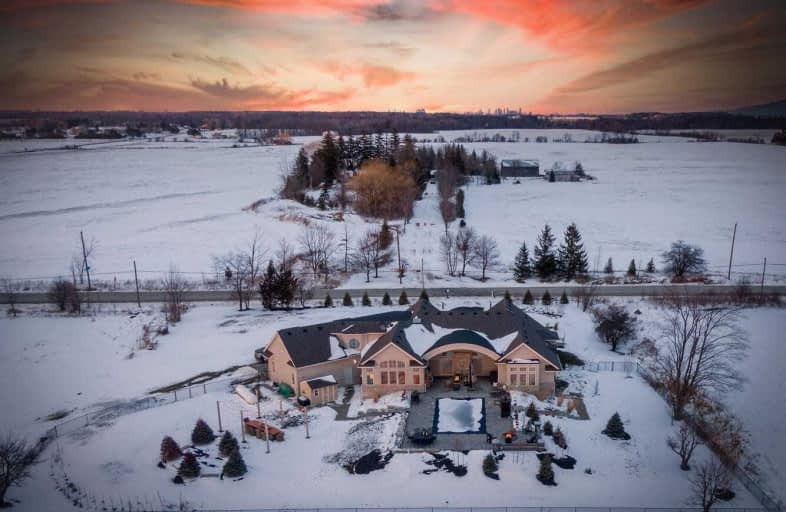Sold on Mar 12, 2021
Note: Property is not currently for sale or for rent.

-
Type: Detached
-
Style: Bungaloft
-
Size: 3500 sqft
-
Lot Size: 200 x 218 Feet
-
Age: 0-5 years
-
Taxes: $9,730 per year
-
Days on Site: 32 Days
-
Added: Feb 08, 2021 (1 month on market)
-
Updated:
-
Last Checked: 3 months ago
-
MLS®#: W5108271
-
Listed By: Forest hill real estate inc., brokerage
Executive Country Living Within City Proximity. This Exquisite Home Has Been Designed By The Notable Clive Grandfield, A Renowned Canadian Architect Specializing In Unique Luxury Custom Homes. This Beauty Is Styled By Rivercroft Interiors Sitting On A 1-Acre Premium Lot With Utmost Attention To Design Detail That Summon You To Rest In The Lap Of Luxury With Over 7200 Sq./Ft. Of Living Space While Enjoying The Picturesque Views From Every Room Within The Home.
Extras
Next To The Oakville Executive Golf Course & Behind Rattlesnake Point Golf Club, This Home Is Minutes To Hwy. 407 & Hwy. 401 With Quick Access To Stores, Good School & Shopping. Please See Attached List Of Luxury Features & Inclusions.
Property Details
Facts for 5084 Fourth Line, Milton
Status
Days on Market: 32
Last Status: Sold
Sold Date: Mar 12, 2021
Closed Date: May 28, 2021
Expiry Date: Aug 07, 2021
Sold Price: $3,175,000
Unavailable Date: Mar 12, 2021
Input Date: Feb 08, 2021
Property
Status: Sale
Property Type: Detached
Style: Bungaloft
Size (sq ft): 3500
Age: 0-5
Area: Milton
Community: Trafalgar
Availability Date: Flex
Inside
Bedrooms: 4
Bedrooms Plus: 2
Bathrooms: 4
Kitchens: 1
Rooms: 10
Den/Family Room: Yes
Air Conditioning: Central Air
Fireplace: Yes
Laundry Level: Main
Central Vacuum: Y
Washrooms: 4
Building
Basement: Fin W/O
Basement 2: Full
Heat Type: Forced Air
Heat Source: Propane
Exterior: Stone
Exterior: Stucco/Plaster
Water Supply Type: Cistern
Water Supply: Well
Special Designation: Unknown
Parking
Driveway: Private
Garage Spaces: 3
Garage Type: Attached
Covered Parking Spaces: 16
Total Parking Spaces: 19
Fees
Tax Year: 2020
Tax Legal Description: Pt Lt 1, Con 4 Trafalgar New Survey, As In 657151;
Taxes: $9,730
Highlights
Feature: Golf
Feature: Grnbelt/Conserv
Feature: Park
Feature: School
Land
Cross Street: Britannia Rd. & Four
Municipality District: Milton
Fronting On: West
Parcel Number: 249330035
Pool: Inground
Sewer: Septic
Lot Depth: 218 Feet
Lot Frontage: 200 Feet
Acres: .50-1.99
Additional Media
- Virtual Tour: https://5084fourthlinemls.fhkeystone.com/
Rooms
Room details for 5084 Fourth Line, Milton
| Type | Dimensions | Description |
|---|---|---|
| Kitchen Main | 4.90 x 6.30 | Skylight, W/O To Patio, Coffered Ceiling |
| Dining Main | 3.56 x 5.39 | Hardwood Floor, Pot Lights, Coffered Ceiling |
| Great Rm Main | 4.11 x 4.67 | Hardwood Floor, Fireplace, Vaulted Ceiling |
| Family Main | 6.17 x 4.80 | Hardwood Floor, Fireplace, Vaulted Ceiling |
| Foyer Main | 3.15 x 2.13 | Window, Closet, Vaulted Ceiling |
| Master Main | 5.80 x 4.60 | Hardwood Floor, W/I Closet, W/O To Patio |
| Bathroom Main | 3.05 x 2.81 | 5 Pc Ensuite, Heated Floor |
| Bathroom Main | 1.83 x 3.48 | 3 Pc Bath, Heated Floor |
| Br Main | 5.31 x 4.19 | Hardwood Floor, Bay Window |
| Bathroom 2nd | 2.62 x 1.60 | 4 Pc Bath, Heated Floor |
| Br 2nd | 4.47 x 4.42 | Hardwood Floor |
| Br 2nd | 4.27 x 3.96 | Hardwood Floor |
| XXXXXXXX | XXX XX, XXXX |
XXXX XXX XXXX |
$X,XXX,XXX |
| XXX XX, XXXX |
XXXXXX XXX XXXX |
$X,XXX,XXX | |
| XXXXXXXX | XXX XX, XXXX |
XXXX XXX XXXX |
$X,XXX,XXX |
| XXX XX, XXXX |
XXXXXX XXX XXXX |
$X,XXX,XXX |
| XXXXXXXX XXXX | XXX XX, XXXX | $3,175,000 XXX XXXX |
| XXXXXXXX XXXXXX | XXX XX, XXXX | $3,300,000 XXX XXXX |
| XXXXXXXX XXXX | XXX XX, XXXX | $2,450,000 XXX XXXX |
| XXXXXXXX XXXXXX | XXX XX, XXXX | $2,588,888 XXX XXXX |

St. Gregory the Great (Elementary)
Elementary: CatholicÉIC Sainte-Trinité
Elementary: CatholicOodenawi Public School
Elementary: PublicEmily Carr Public School
Elementary: PublicForest Trail Public School (Elementary)
Elementary: PublicHawthorne Village Public School
Elementary: PublicÉSC Sainte-Trinité
Secondary: CatholicGarth Webb Secondary School
Secondary: PublicJean Vanier Catholic Secondary School
Secondary: CatholicSt Ignatius of Loyola Secondary School
Secondary: CatholicHoly Trinity Catholic Secondary School
Secondary: CatholicCraig Kielburger Secondary School
Secondary: Public

