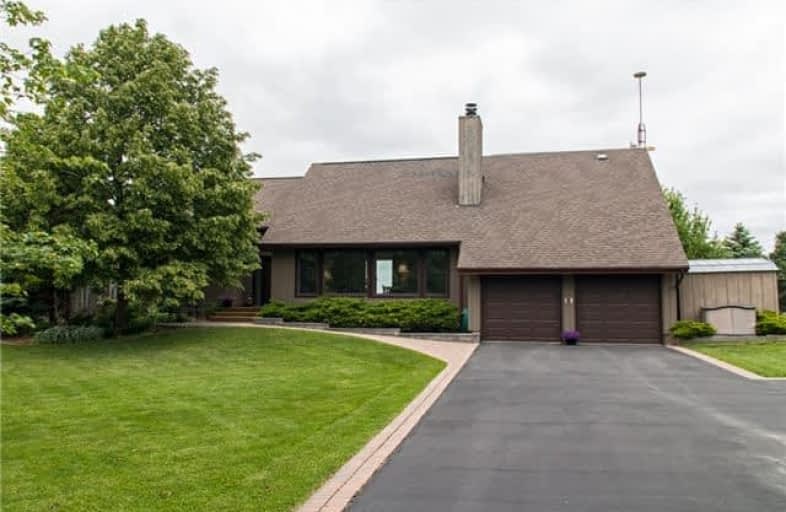Sold on Jun 18, 2018
Note: Property is not currently for sale or for rent.

-
Type: Detached
-
Style: 2-Storey
-
Size: 2000 sqft
-
Lot Size: 150 x 160 Feet
-
Age: 31-50 years
-
Taxes: $5,155 per year
-
Days on Site: 10 Days
-
Added: Sep 07, 2019 (1 week on market)
-
Updated:
-
Last Checked: 2 hours ago
-
MLS®#: W4156568
-
Listed By: Re/max escarpment realty inc., brokerage
Luxury Country Living Minutes Away From Oakville! Updated Custom Home On Half Acre+ Lot W/ Inground Pool And Expansive Views. Att 2 Car Garage And Huge Driveway. High Quality Finishes And Intricate Attention To Detail Throughout Including A Wood Burning F/P On Main Flr And An Electric F/P In Basment. Modern Custom Kitchen Featuring Corian Counter Tops, Under-Mount Sink And High-End Appliances - Designed By Renowned Architectural Firm Objects And Spaces.
Extras
Inclusions: Stainless Steel Fridge, Stainless Steel Oven-Range, Stainless Steel Dishwasher, Stainless Steel Microwave, Washer, Dryer, Electric Light Fixtures, Window Coverings, Built-In Speakers And Swimming Pool Tools.
Property Details
Facts for 5151 Sixth Line, Milton
Status
Days on Market: 10
Last Status: Sold
Sold Date: Jun 18, 2018
Closed Date: Aug 24, 2018
Expiry Date: Dec 07, 2018
Sold Price: $1,225,000
Unavailable Date: Jun 18, 2018
Input Date: Jun 08, 2018
Prior LSC: Sold
Property
Status: Sale
Property Type: Detached
Style: 2-Storey
Size (sq ft): 2000
Age: 31-50
Area: Milton
Community: Trafalgar
Availability Date: 60-89 Days
Assessment Amount: $738,500
Assessment Year: 2018
Inside
Bedrooms: 3
Bedrooms Plus: 1
Bathrooms: 4
Kitchens: 1
Rooms: 12
Den/Family Room: Yes
Air Conditioning: Central Air
Fireplace: Yes
Laundry Level: Main
Central Vacuum: Y
Washrooms: 4
Utilities
Electricity: Yes
Gas: No
Cable: Yes
Telephone: Yes
Building
Basement: Finished
Basement 2: Full
Heat Type: Forced Air
Heat Source: Electric
Exterior: Wood
Elevator: N
UFFI: No
Water Supply Type: Drilled Well
Water Supply: Well
Physically Handicapped-Equipped: N
Special Designation: Unknown
Other Structures: Garden Shed
Retirement: N
Parking
Driveway: Private
Garage Spaces: 2
Garage Type: Attached
Covered Parking Spaces: 6
Total Parking Spaces: 8
Fees
Tax Year: 2018
Tax Legal Description: Pt Lt 1, Con 7 Trafalgar New Survey, As In 426401*
Taxes: $5,155
Highlights
Feature: Fenced Yard
Feature: Level
Land
Cross Street: East Lower Base Line
Municipality District: Milton
Fronting On: East
Parcel Number: 249320041
Pool: Inground
Sewer: Septic
Lot Depth: 160 Feet
Lot Frontage: 150 Feet
Acres: .50-1.99
Zoning: Residential Ru
Waterfront: None
Rooms
Room details for 5151 Sixth Line, Milton
| Type | Dimensions | Description |
|---|---|---|
| Kitchen Ground | 3.45 x 4.11 | |
| Dining Ground | 3.18 x 3.45 | |
| Great Rm Ground | 4.70 x 7.14 | |
| Family Ground | 4.75 x 5.77 | |
| Br Ground | 2.84 x 3.89 | |
| Bathroom Ground | - | 4 Pc Bath |
| Master 2nd | 4.37 x 4.60 | |
| Bathroom 2nd | 2.36 x 2.41 | 4 Pc Ensuite |
| Br 2nd | 3.45 x 3.96 | |
| Bathroom 2nd | - | 2 Pc Ensuite |
| Rec Bsmt | 6.78 x 7.87 | |
| Office Bsmt | 4.17 x 6.05 |
| XXXXXXXX | XXX XX, XXXX |
XXXX XXX XXXX |
$X,XXX,XXX |
| XXX XX, XXXX |
XXXXXX XXX XXXX |
$X,XXX,XXX |
| XXXXXXXX XXXX | XXX XX, XXXX | $1,225,000 XXX XXXX |
| XXXXXXXX XXXXXX | XXX XX, XXXX | $1,245,000 XXX XXXX |

St. Gregory the Great (Elementary)
Elementary: CatholicSt Faustina Elementary School
Elementary: CatholicOsprey Woods Public School
Elementary: PublicOodenawi Public School
Elementary: PublicSt. Bernard of Clairvaux Catholic Elementary School
Elementary: CatholicRuth Thompson Middle School
Elementary: PublicApplewood School
Secondary: PublicLoyola Catholic Secondary School
Secondary: CatholicSt. Joan of Arc Catholic Secondary School
Secondary: CatholicHoly Trinity Catholic Secondary School
Secondary: CatholicCraig Kielburger Secondary School
Secondary: PublicStephen Lewis Secondary School
Secondary: Public

