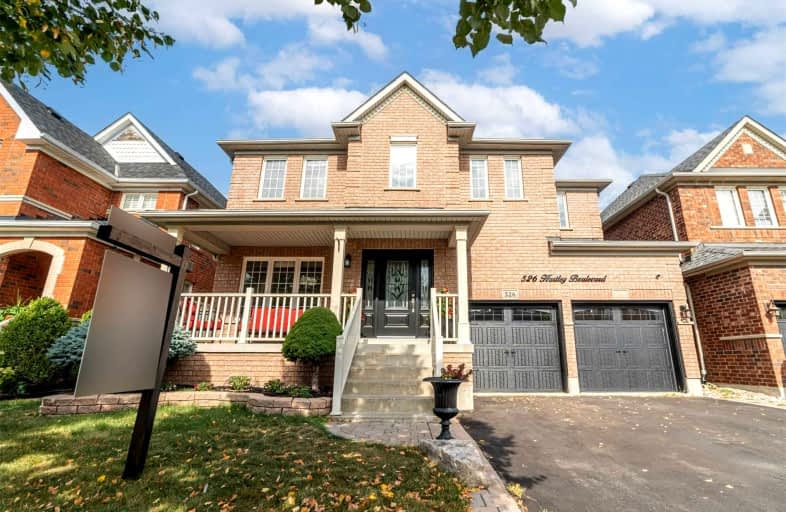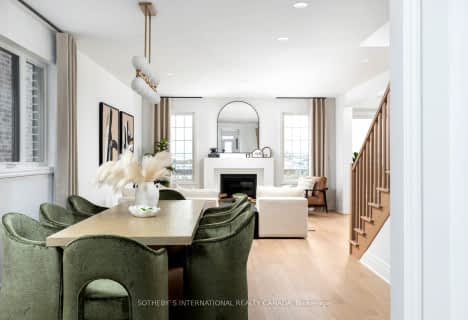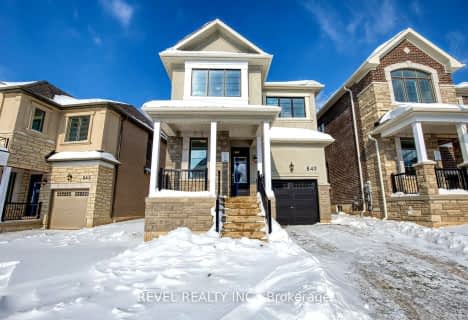
E W Foster School
Elementary: Public
1.01 km
Sam Sherratt Public School
Elementary: Public
1.24 km
Guardian Angels Catholic Elementary School
Elementary: Catholic
0.58 km
St. Anthony of Padua Catholic Elementary School
Elementary: Catholic
0.67 km
Irma Coulson Elementary Public School
Elementary: Public
0.59 km
Bruce Trail Public School
Elementary: Public
0.16 km
E C Drury/Trillium Demonstration School
Secondary: Provincial
1.91 km
Ernest C Drury School for the Deaf
Secondary: Provincial
1.69 km
Gary Allan High School - Milton
Secondary: Public
1.92 km
Milton District High School
Secondary: Public
2.47 km
Bishop Paul Francis Reding Secondary School
Secondary: Catholic
1.49 km
Craig Kielburger Secondary School
Secondary: Public
1.98 km













