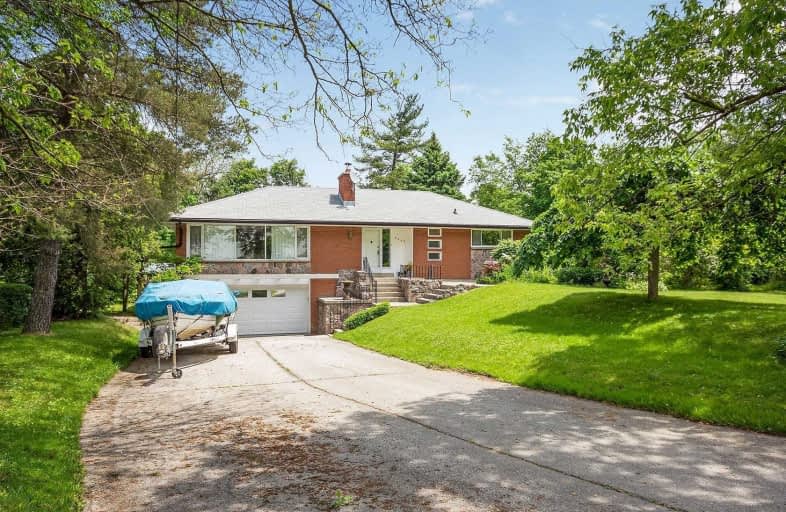Sold on Mar 23, 2020
Note: Property is not currently for sale or for rent.

-
Type: Detached
-
Style: Bungalow
-
Size: 1500 sqft
-
Lot Size: 131.99 x 251 Feet
-
Age: 51-99 years
-
Taxes: $5,275 per year
-
Days on Site: 14 Days
-
Added: Mar 09, 2020 (2 weeks on market)
-
Updated:
-
Last Checked: 3 months ago
-
MLS®#: W4714520
-
Listed By: Royal lepage meadowtowne realty, brokerage
Special Properties Like This Rarely Come Available.O/L East 16 Mile Creek Ravine & Escarpment Views.Solid Bungalow With W/O Bsmt.3 Car Parking W/Heated Garage.3 Bdrms On Main Flr W/4th On Lower Level.Rustic Family Rm W/Exposed Beams,W/O To Deck & French Drs.Inground Concrete Pool W/Patio & Water Fall.Hrdwd Flrs On Mail Level W/Stone Fireplace W/Insert (Needs Repair). Central Location Close To Oakville,Milton & West Miss.Enjoy This Peaceful & Charming Home.
Extras
Fridge, B/I Oven, Glass Cooktop, B/I Dishwasher, Washer, Dryer, Water Softener, Water Filtration All Working In "As Is" Condition, Elfs, Window Coverings, Hot Water Heater. Fireplace Insert "As Is".
Property Details
Facts for 5489 Sixth Line, Milton
Status
Days on Market: 14
Last Status: Sold
Sold Date: Mar 23, 2020
Closed Date: Jun 05, 2020
Expiry Date: Jun 30, 2020
Sold Price: $940,000
Unavailable Date: Mar 23, 2020
Input Date: Mar 09, 2020
Property
Status: Sale
Property Type: Detached
Style: Bungalow
Size (sq ft): 1500
Age: 51-99
Area: Milton
Community: Trafalgar
Availability Date: 30-90 Days
Inside
Bedrooms: 3
Bedrooms Plus: 1
Bathrooms: 2
Kitchens: 1
Rooms: 7
Den/Family Room: Yes
Air Conditioning: Central Air
Fireplace: Yes
Washrooms: 2
Utilities
Electricity: Yes
Gas: No
Cable: No
Telephone: Yes
Building
Basement: Half
Basement 2: Part Fin
Heat Type: Forced Air
Heat Source: Oil
Exterior: Brick
Water Supply Type: Drilled Well
Water Supply: Well
Special Designation: Other
Parking
Driveway: Pvt Double
Garage Spaces: 3
Garage Type: Attached
Covered Parking Spaces: 12
Total Parking Spaces: 15
Fees
Tax Year: 2918
Tax Legal Description: Pt Lt 3 Con 7 Trafalgar New Survey, As In...
Taxes: $5,275
Highlights
Feature: Grnbelt/Cons
Feature: Ravine
Land
Cross Street: Sixth Line South Of
Municipality District: Milton
Fronting On: East
Pool: Inground
Sewer: Septic
Lot Depth: 251 Feet
Lot Frontage: 131.99 Feet
Acres: < .50
Zoning: Residential
Additional Media
- Virtual Tour: http://www.myvisuallistings.com/vtnb/282875
Rooms
Room details for 5489 Sixth Line, Milton
| Type | Dimensions | Description |
|---|---|---|
| Living Main | 4.00 x 6.80 | Hardwood Floor, Fireplace Insert, Picture Window |
| Kitchen Main | 3.10 x 4.10 | Vinyl Floor, B/I Oven |
| Dining Main | 3.10 x 3.60 | Hardwood Floor |
| Master Main | 3.00 x 3.30 | Hardwood Floor, Walk-Out, Double Closet |
| Br Main | 2.80 x 3.30 | Hardwood Floor, Double Closet |
| Br Main | 2.30 x 3.90 | Broadloom |
| Family Main | 4.30 x 6.50 | W/O To Deck, French Doors |
| Br Lower | 3.70 x 5.20 | Broadloom |
| XXXXXXXX | XXX XX, XXXX |
XXXX XXX XXXX |
$XXX,XXX |
| XXX XX, XXXX |
XXXXXX XXX XXXX |
$XXX,XXX | |
| XXXXXXXX | XXX XX, XXXX |
XXXXXXX XXX XXXX |
|
| XXX XX, XXXX |
XXXXXX XXX XXXX |
$XXX,XXX | |
| XXXXXXXX | XXX XX, XXXX |
XXXXXXX XXX XXXX |
|
| XXX XX, XXXX |
XXXXXX XXX XXXX |
$X,XXX,XXX |
| XXXXXXXX XXXX | XXX XX, XXXX | $940,000 XXX XXXX |
| XXXXXXXX XXXXXX | XXX XX, XXXX | $949,000 XXX XXXX |
| XXXXXXXX XXXXXXX | XXX XX, XXXX | XXX XXXX |
| XXXXXXXX XXXXXX | XXX XX, XXXX | $995,000 XXX XXXX |
| XXXXXXXX XXXXXXX | XXX XX, XXXX | XXX XXXX |
| XXXXXXXX XXXXXX | XXX XX, XXXX | $1,029,000 XXX XXXX |

St Edith Stein Elementary School
Elementary: CatholicSt Simon Stock Elementary School
Elementary: CatholicSt Faustina Elementary School
Elementary: CatholicOsprey Woods Public School
Elementary: PublicRuth Thompson Middle School
Elementary: PublicChurchill Meadows Public School
Elementary: PublicApplewood School
Secondary: PublicSt. Joan of Arc Catholic Secondary School
Secondary: CatholicMeadowvale Secondary School
Secondary: PublicCraig Kielburger Secondary School
Secondary: PublicStephen Lewis Secondary School
Secondary: PublicOur Lady of Mount Carmel Secondary School
Secondary: Catholic

