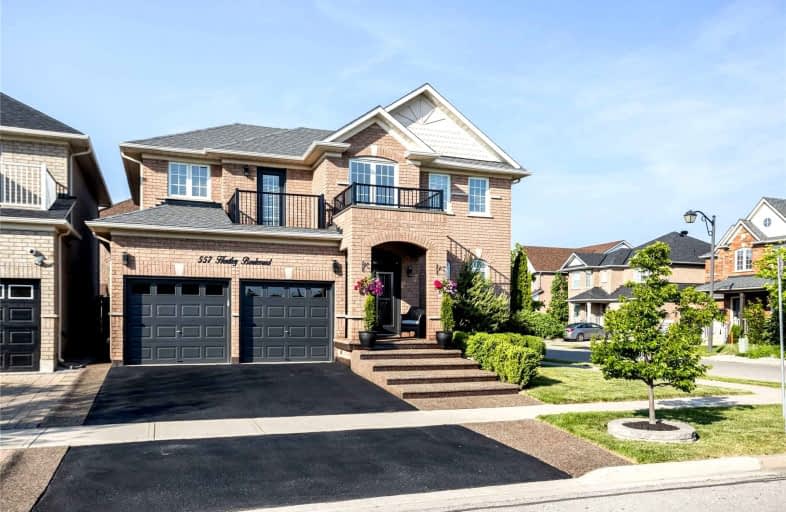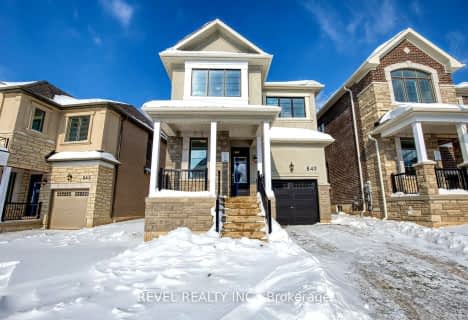
Video Tour

E W Foster School
Elementary: Public
1.02 km
Guardian Angels Catholic Elementary School
Elementary: Catholic
0.50 km
St. Anthony of Padua Catholic Elementary School
Elementary: Catholic
0.76 km
Irma Coulson Elementary Public School
Elementary: Public
0.60 km
Bruce Trail Public School
Elementary: Public
0.27 km
Hawthorne Village Public School
Elementary: Public
1.15 km
E C Drury/Trillium Demonstration School
Secondary: Provincial
1.87 km
Ernest C Drury School for the Deaf
Secondary: Provincial
1.66 km
Gary Allan High School - Milton
Secondary: Public
1.90 km
Milton District High School
Secondary: Public
2.41 km
Bishop Paul Francis Reding Secondary School
Secondary: Catholic
1.58 km
Craig Kielburger Secondary School
Secondary: Public
1.92 km












