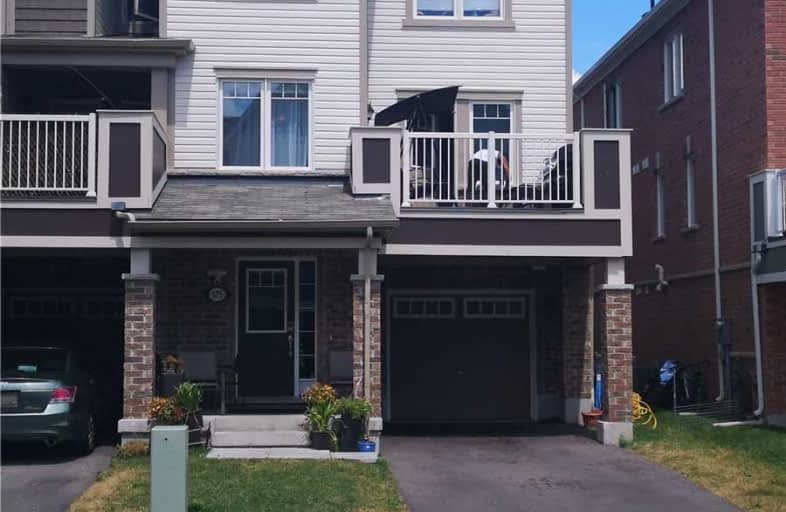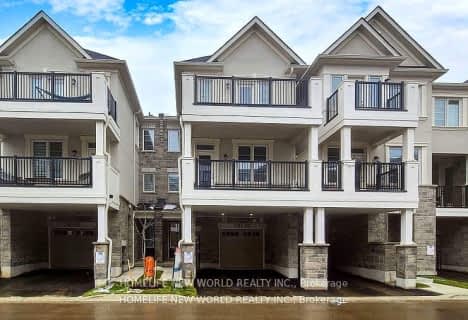
Guardian Angels Catholic Elementary School
Elementary: Catholic
0.55 km
St. Anthony of Padua Catholic Elementary School
Elementary: Catholic
0.91 km
Irma Coulson Elementary Public School
Elementary: Public
0.19 km
Bruce Trail Public School
Elementary: Public
0.39 km
Tiger Jeet Singh Public School
Elementary: Public
1.81 km
Hawthorne Village Public School
Elementary: Public
1.15 km
E C Drury/Trillium Demonstration School
Secondary: Provincial
2.34 km
Ernest C Drury School for the Deaf
Secondary: Provincial
2.12 km
Gary Allan High School - Milton
Secondary: Public
2.36 km
Milton District High School
Secondary: Public
2.89 km
Bishop Paul Francis Reding Secondary School
Secondary: Catholic
1.69 km
Craig Kielburger Secondary School
Secondary: Public
1.73 km










