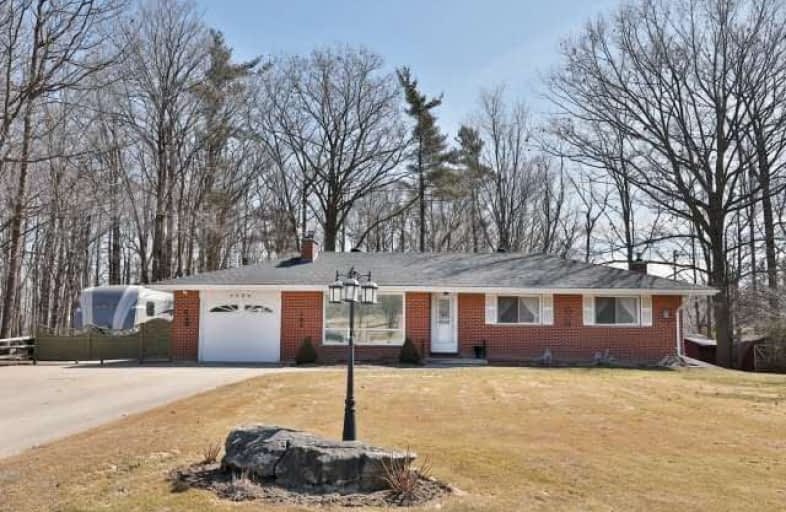Sold on Apr 02, 2018
Note: Property is not currently for sale or for rent.

-
Type: Detached
-
Style: Bungalow
-
Size: 1100 sqft
-
Lot Size: 100 x 139.13 Feet
-
Age: 51-99 years
-
Taxes: $3,323 per year
-
Days on Site: 11 Days
-
Added: Sep 07, 2019 (1 week on market)
-
Updated:
-
Last Checked: 2 months ago
-
MLS®#: W4074296
-
Listed By: Re/max real estate centre inc., brokerage
Want To Live In The Country Side But Still Be Close To Town, Then Here's Your Opportunity. Quaint, Well Maintained Bungalow. Updates Over The Last 10 Years Include Roof, Furnace, Drilled Well, Hot Water Tank. Main Level Living Offers Living & Dining Rooms (Both With Hardwood Floors), Three Good Sized Bedrooms & 4 Pc Bathroom. Kitchen Is Spacious With Lots Of Counter Space. Basement Has A Large Rec Room With Fireplace & Lookout Windows. Home Backs Onto Woods.
Extras
One Car Heated Garage With Space For Parking Four More In The Driveway. 100 Amp Breaker Panel. Easy Access To The Highways, Makes It A Great Location For Commuters. Please See Feature Sheet/Brochure For Details.
Property Details
Facts for 6086 Campbellville Road, Milton
Status
Days on Market: 11
Last Status: Sold
Sold Date: Apr 02, 2018
Closed Date: Jul 23, 2018
Expiry Date: Jul 30, 2018
Sold Price: $675,000
Unavailable Date: Apr 02, 2018
Input Date: Mar 22, 2018
Property
Status: Sale
Property Type: Detached
Style: Bungalow
Size (sq ft): 1100
Age: 51-99
Area: Milton
Community: Esquesing
Availability Date: Flexible
Assessment Amount: $477,500
Assessment Year: 2018
Inside
Bedrooms: 3
Bathrooms: 1
Kitchens: 1
Rooms: 6
Den/Family Room: No
Air Conditioning: Central Air
Fireplace: Yes
Washrooms: 1
Building
Basement: Full
Basement 2: Part Fin
Heat Type: Forced Air
Heat Source: Oil
Exterior: Brick
Water Supply Type: Drilled Well
Water Supply: Well
Special Designation: Other
Other Structures: Garden Shed
Parking
Driveway: Pvt Double
Garage Spaces: 1
Garage Type: Attached
Covered Parking Spaces: 4
Total Parking Spaces: 5
Fees
Tax Year: 2017
Tax Legal Description: Ptlt 5, Con 1 Esq, 161859; S/T Ew14147; Milton/Esq
Taxes: $3,323
Highlights
Feature: Grnbelt/Cons
Feature: Wooded/Treed
Land
Cross Street: Hwy 25/ 5 Side Rd
Municipality District: Milton
Fronting On: South
Parcel Number: 249740090
Pool: None
Sewer: Septic
Lot Depth: 139.13 Feet
Lot Frontage: 100 Feet
Lot Irregularities: Irregular Shaped Lot
Acres: < .50
Zoning: Future Developme
Additional Media
- Virtual Tour: https://vimeopro.com/rsvideotours/6086-campbellville-road
Rooms
Room details for 6086 Campbellville Road, Milton
| Type | Dimensions | Description |
|---|---|---|
| Living Ground | 5.08 x 4.05 | Hardwood Floor, O/Looks Frontyard |
| Dining Ground | 3.15 x 2.58 | Hardwood Floor, O/Looks Backyard |
| Kitchen Ground | 4.17 x 3.06 | O/Looks Backyard, W/O To Yard |
| Master Ground | 3.40 x 4.01 | Laminate, Closet, Window |
| 2nd Br Ground | 2.59 x 3.39 | Hardwood Floor, Closet, Window |
| 3rd Br Ground | 3.36 x 2.93 | Laminate, Closet, Window |
| Rec Bsmt | 8.67 x 7.49 | Broadloom, Fireplace, Window |
| Bathroom Ground | - | 4 Pc Bath |
| XXXXXXXX | XXX XX, XXXX |
XXXX XXX XXXX |
$XXX,XXX |
| XXX XX, XXXX |
XXXXXX XXX XXXX |
$XXX,XXX |
| XXXXXXXX XXXX | XXX XX, XXXX | $675,000 XXX XXXX |
| XXXXXXXX XXXXXX | XXX XX, XXXX | $675,000 XXX XXXX |

J M Denyes Public School
Elementary: PublicMartin Street Public School
Elementary: PublicHoly Rosary Separate School
Elementary: CatholicW I Dick Middle School
Elementary: PublicQueen of Heaven Elementary Catholic School
Elementary: CatholicEscarpment View Public School
Elementary: PublicE C Drury/Trillium Demonstration School
Secondary: ProvincialErnest C Drury School for the Deaf
Secondary: ProvincialGary Allan High School - Milton
Secondary: PublicMilton District High School
Secondary: PublicJean Vanier Catholic Secondary School
Secondary: CatholicBishop Paul Francis Reding Secondary School
Secondary: Catholic

