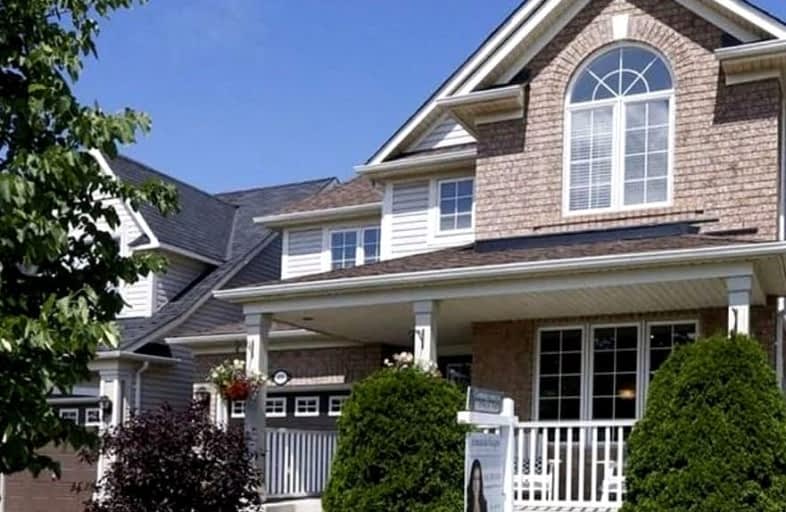Somewhat Walkable
- Some errands can be accomplished on foot.
Some Transit
- Most errands require a car.
Bikeable
- Some errands can be accomplished on bike.

Guardian Angels Catholic Elementary School
Elementary: CatholicSt. Anthony of Padua Catholic Elementary School
Elementary: CatholicIrma Coulson Elementary Public School
Elementary: PublicBruce Trail Public School
Elementary: PublicTiger Jeet Singh Public School
Elementary: PublicHawthorne Village Public School
Elementary: PublicE C Drury/Trillium Demonstration School
Secondary: ProvincialErnest C Drury School for the Deaf
Secondary: ProvincialGary Allan High School - Milton
Secondary: PublicMilton District High School
Secondary: PublicBishop Paul Francis Reding Secondary School
Secondary: CatholicCraig Kielburger Secondary School
Secondary: Public-
Beaty Neighbourhood Park South
820 Bennett Blvd, Milton ON 0.52km -
Clark Splash Pad
Sinclaire Ave, Milton ON 0.75km -
Oakview Park
1409 Storey Dr, Milton ON 1.17km
-
TD Bank Financial Group
1040 Kennedy Cir, Milton ON L9T 0J9 1.41km -
TD Bank Financial Group
3120 Argentia Rd (Winston Churchill Blvd), Mississauga ON L5N 0B1 9.62km -
BMO Bank of Montreal
325 Dundas St E, Oakville ON L6H 7E3 10.59km
- 1 bath
- 2 bed
- 700 sqft
1234 Sweetfern Crescent, Milton, Ontario • L9T 7E7 • 1026 - CB Cobban
- — bath
- — bed
- — sqft
08-11 Court Street North, Milton, Ontario • L9T 2S2 • 1035 - OM Old Milton














